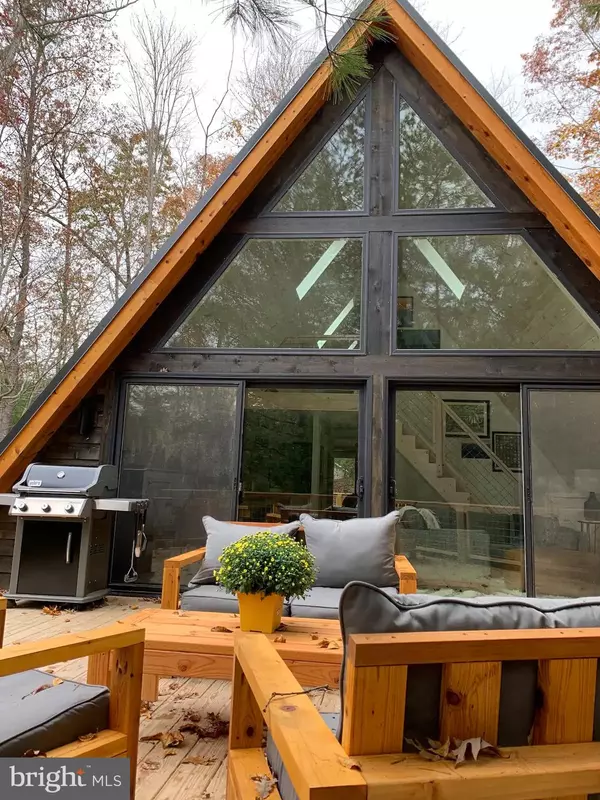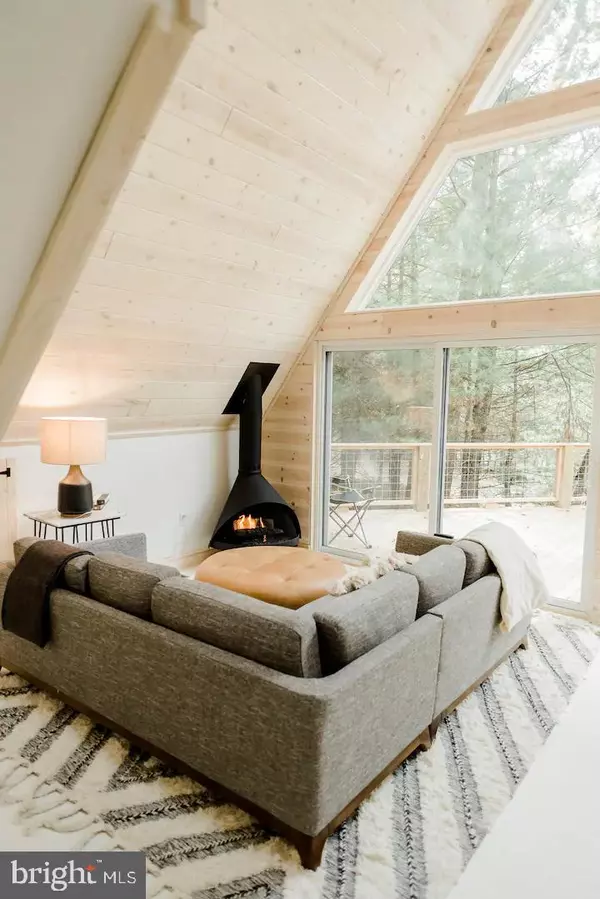For more information regarding the value of a property, please contact us for a free consultation.
300 BROOKE TROUT DR Wardensville, WV 26851
Want to know what your home might be worth? Contact us for a FREE valuation!

Our team is ready to help you sell your home for the highest possible price ASAP
Key Details
Sold Price $530,000
Property Type Single Family Home
Sub Type Detached
Listing Status Sold
Purchase Type For Sale
Square Footage 1,344 sqft
Price per Sqft $394
Subdivision Trout Run Forest
MLS Listing ID WVHD2000798
Sold Date 06/29/22
Style A-Frame
Bedrooms 3
Full Baths 2
HOA Fees $25/ann
HOA Y/N Y
Abv Grd Liv Area 1,344
Originating Board BRIGHT
Year Built 2021
Annual Tax Amount $299
Tax Year 2021
Lot Size 2.574 Acres
Acres 2.57
Property Description
This is the cabin you are looking for. Currently operating as a successful AIRBNB, and highlighted on the DIY Network website. Lost River Blackbird is a 3BD/2BA A-frame cabin coming fully furnished on three woodland acres connected to the George Washington National Forest. Interior amenities include: full kitchen, five beds, comfortable furnishings, wi-fi, smart TV with Nintendo Switch, and enormous windows and skylights offering abundant natural light. Exterior amenities include: Wrap-around deck canopied by pine and maple trees, hot tub, fire pit, grill, picnic area, hammock, and ample outdoor furniture.
The cabin has two bedrooms and a full bath downstairs and a lofted sleeping space with full bath upstairs. Each of the downstairs bedrooms has a queen bed and doors that open onto the back deck with hot tub. The lofted sleeping space has a pair of full beds and a trundle bed that pulls out from the sloped ceiling.
The living room is airy, with enormous windows letting in abundant natural light and offering views onto a deck surrounded by pine trees. It offers ample seating on a sectional sofa and is heated by a modern gas fireplace. As night falls, the interior is lit by soft, warm light, glowing from a large lantern chandelier. The room also has a large farmhouse dining table for gathering around at mealtimes and for game nights.
The kitchen is fully equipped and made to actually cook in. It offers a full array of appliances and utensils, pots and pans, a Ninja coffeemaker and pressure cooker, as well as eight full place settings. There is also a two-person bar with countertop seating that opens into the dining area.
The front deck, which gets dappled sun through the trees in the late afternoon, has comfortable seating for six and a Weber gas grill. The deck wraps around the front of the cabin to the back, where you'll find a small caf table with seating for four, as well as the six-person hot tub. A few steps away, you'll find the picnic table and a fire pit with six Adirondack chairs.
Only 15 minutes from Wardensville, 45 minutes from Winchester, and 2 hours from Washington, DC area. All offers will be reviewed on Monday, May23rd.
Seller has two additional lots for sale (14,15) . Adjoining but not connected to the main cabin lot.
Location
State WV
County Hardy
Zoning 100
Rooms
Other Rooms Living Room, Dining Room, Primary Bedroom, Bedroom 2, Bedroom 3, Kitchen, Bathroom 1
Main Level Bedrooms 2
Interior
Interior Features Floor Plan - Open, Skylight(s), Wood Floors, Combination Dining/Living, Upgraded Countertops, Exposed Beams, Ceiling Fan(s)
Hot Water Electric
Heating Heat Pump(s)
Cooling Heat Pump(s)
Flooring Wood, Ceramic Tile
Fireplaces Number 1
Fireplaces Type Gas/Propane
Equipment Dishwasher, Oven/Range - Gas, Range Hood, Refrigerator, Stainless Steel Appliances
Furnishings Yes
Fireplace Y
Window Features Skylights
Appliance Dishwasher, Oven/Range - Gas, Range Hood, Refrigerator, Stainless Steel Appliances
Heat Source Electric
Laundry Main Floor
Exterior
Exterior Feature Deck(s), Wrap Around
Garage Spaces 4.0
Utilities Available Electric Available, Phone Available
Water Access Y
Water Access Desc Fishing Allowed
View Trees/Woods, Mountain
Roof Type Metal
Street Surface Gravel
Accessibility None
Porch Deck(s), Wrap Around
Road Frontage Road Maintenance Agreement
Total Parking Spaces 4
Garage N
Building
Lot Description Trees/Wooded, Level, Additional Lot(s), Backs - Parkland
Story 1.5
Foundation Block
Sewer On Site Septic
Water Well
Architectural Style A-Frame
Level or Stories 1.5
Additional Building Above Grade, Below Grade
Structure Type Dry Wall,Wood Walls,Wood Ceilings,Cathedral Ceilings
New Construction N
Schools
Elementary Schools East Hardy Early-Middle School
Middle Schools East Hardy Early-Middle School
High Schools East Hardy
School District Hardy County Schools
Others
HOA Fee Include Road Maintenance
Senior Community No
Tax ID 01 372000400120000
Ownership Fee Simple
SqFt Source Assessor
Horse Property N
Special Listing Condition Standard
Read Less

Bought with Lori Fountain Bales • Keller Williams Realty
GET MORE INFORMATION




