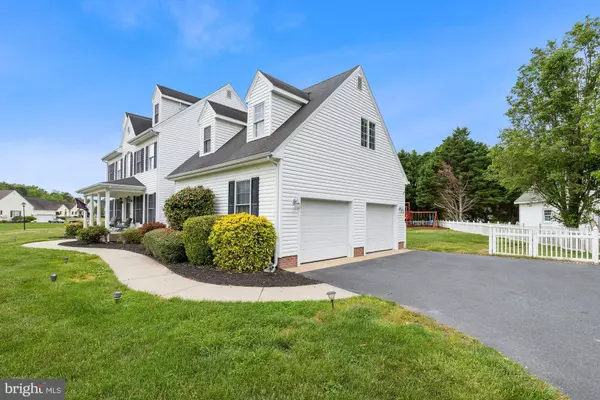For more information regarding the value of a property, please contact us for a free consultation.
6014 GLOUCESTER CT Salisbury, MD 21801
Want to know what your home might be worth? Contact us for a FREE valuation!

Our team is ready to help you sell your home for the highest possible price ASAP
Key Details
Sold Price $379,000
Property Type Single Family Home
Sub Type Detached
Listing Status Sold
Purchase Type For Sale
Square Footage 2,760 sqft
Price per Sqft $137
Subdivision Olde Town
MLS Listing ID MDWC2005048
Sold Date 07/15/22
Style Colonial
Bedrooms 4
Full Baths 2
Half Baths 1
HOA Fees $23/ann
HOA Y/N Y
Abv Grd Liv Area 2,760
Originating Board BRIGHT
Year Built 2004
Annual Tax Amount $3,004
Tax Year 2022
Lot Size 0.649 Acres
Acres 0.65
Lot Dimensions 0.00 x 0.00
Property Description
Lovely three story colonial in Olde Towne! If you are looking for a home with an ample amount of space inside and out, look no further! This remarkable 4 bedroom 2 and a 1/2 bath is not only in a beautiful neighborhood, but sits on almost 3/4 of an acre! The home offers a large kitchen w/breakfast island/eat-in kitchen, formal dinning room, living room, mudroom/laundry room, office/den, 3 spacious bedrooms w/walk in closets, MASSIVE Main bedroom suite w/sitting area, and that's not all! It ALSO has a 413sq ft finished bonus room on the 3rd floor. Come tour this sprawling beauty of a home today, before its gone! Buyers and their agents should confirm any and all information to their satisfaction - including school district.
OPEN HOUSE!! & PRICE REDUCTION!! Come see us this weekend!
Location
State MD
County Wicomico
Area Wicomico Southwest (23-03)
Zoning AR
Rooms
Other Rooms Office, Bonus Room
Interior
Interior Features Breakfast Area, Carpet, Ceiling Fan(s), Chair Railings, Combination Kitchen/Dining, Dining Area, Family Room Off Kitchen, Floor Plan - Traditional, Formal/Separate Dining Room, Kitchen - Island, Kitchen - Table Space, Primary Bath(s), Pantry, Recessed Lighting, Sprinkler System, Store/Office, Walk-in Closet(s), Water Treat System, WhirlPool/HotTub, Window Treatments, Other
Hot Water Natural Gas
Heating Heat Pump - Gas BackUp, Forced Air
Cooling Central A/C
Flooring Carpet, Ceramic Tile, Hardwood
Fireplaces Number 1
Fireplaces Type Gas/Propane
Equipment Built-In Microwave, Dishwasher, Dryer - Front Loading, Exhaust Fan, Oven/Range - Electric, Refrigerator, Six Burner Stove, Washer, Water Heater
Fireplace Y
Window Features Screens
Appliance Built-In Microwave, Dishwasher, Dryer - Front Loading, Exhaust Fan, Oven/Range - Electric, Refrigerator, Six Burner Stove, Washer, Water Heater
Heat Source Natural Gas, Electric
Exterior
Exterior Feature Deck(s), Porch(es)
Parking Features Oversized, Inside Access, Garage - Side Entry, Garage Door Opener
Garage Spaces 2.0
Water Access N
Roof Type Shingle
Accessibility None
Porch Deck(s), Porch(es)
Road Frontage Public
Attached Garage 2
Total Parking Spaces 2
Garage Y
Building
Lot Description Cleared
Story 3
Foundation Block, Crawl Space
Sewer Private Septic Tank
Water Private/Community Water
Architectural Style Colonial
Level or Stories 3
Additional Building Above Grade, Below Grade
Structure Type Dry Wall
New Construction N
Schools
High Schools James M. Bennett
School District Wicomico County Public Schools
Others
Senior Community No
Tax ID 2309080074
Ownership Fee Simple
SqFt Source Assessor
Acceptable Financing USDA, VA, FHA, Conventional, Cash
Listing Terms USDA, VA, FHA, Conventional, Cash
Financing USDA,VA,FHA,Conventional,Cash
Special Listing Condition Standard
Read Less

Bought with Sherwood Sharp Jr. • Keller Williams Realty Delmarva
GET MORE INFORMATION




