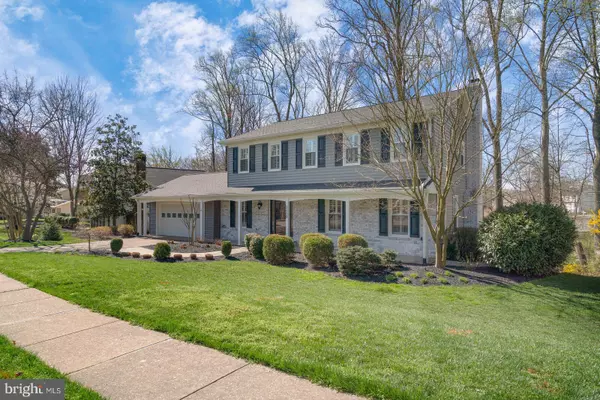For more information regarding the value of a property, please contact us for a free consultation.
2609 DEEPFORD DR Woodbridge, VA 22192
Want to know what your home might be worth? Contact us for a FREE valuation!

Our team is ready to help you sell your home for the highest possible price ASAP
Key Details
Sold Price $640,000
Property Type Single Family Home
Sub Type Detached
Listing Status Sold
Purchase Type For Sale
Square Footage 2,728 sqft
Price per Sqft $234
Subdivision Lake Ridge
MLS Listing ID VAPW517920
Sold Date 04/30/21
Style Colonial
Bedrooms 4
Full Baths 3
Half Baths 1
HOA Fees $60/qua
HOA Y/N Y
Abv Grd Liv Area 2,084
Originating Board BRIGHT
Year Built 1976
Annual Tax Amount $5,807
Tax Year 2021
Lot Size 0.267 Acres
Acres 0.27
Property Description
This beautiful and spacious Lake Ridge colonial home offers an outstanding floor plan & stunning curb appeal! Tucked away on a desirable street in the heart of Lake Ridge. Both the Main and Second Floors boast gleaming hardwood floors and new white baseboards. Enter the welcoming Foyer that features a beautiful staircase. Formal Living Room & Dining Room flank the Foyer for hosting guests. The updated Kitchen with white Macaubas Quartzite countertops, abundant cabinetry, stainless steel appliances, white farmhouse sink, recessed lighting and a sunny Breakfast Area. Centrally located Powder room on first floor. Cozy up in front of the family room fireplace or dream the day away in the sensational sunroom with amazing views of the landscape. Just off the sunroom is a spacious, new Trex composite deck. Light up the grill and privately dine al fresco. The deck stairs lead you down to the custom hardscape patio that overlooks the gorgeous backyard! On the Second Floor, you will find the large master bedroom with walk-in closet and master bath with jetted tub/shower. Three additional bedrooms upstairs with ceiling fans, barn door closets and an updated full bath. The lower level features a great room to gather and entertain, recessed lighting, Bose Surround Sound with a walk-out to the large hardscape patio. A renovated full bath and den/office with built in storage space. The laundry room is an absolute dream, laundry tub, cabinets with unlimited storage, countertop to fold clothes and an additional closet. Two car Garage features Slatwall storage and over head storage space. With over 3,000 finished square feet, it offers plenty of room to spread out on three levels. This immaculately maintained home also features New architectural lifetime manufacturers warranty Landmark shingles (2017), insulated siding (2017), new gutters and gutter guards (2017), new water heater (2018), new sunroom skylights (2011), new main electric breaker panel (2010), new fireplace damper (2019), custom paint throughout, custom plantation shutters throughout, updated lighting fixtures, ceiling fans, faucets and tile flooring. Located in desirable amenity rich Lake Ridge, the affordable HOA fee includes 5 swimming pools, a water spray park, recreational courts - tennis, pickle ball, basketball and volleyball, a boat ramp, playgrounds, fitness stations, sport fields, county trails and includes trash/recycling pick up. Perfect location - minutes to I-95, commuter lots, VRE, and commuter bus. Extraordinary home in remarkable condition, all you need to do is move in. Contact me today to get your showing scheduled. This home will not last!!
Location
State VA
County Prince William
Zoning RPC
Rooms
Other Rooms Living Room, Dining Room, Primary Bedroom, Bedroom 2, Bedroom 3, Bedroom 4, Kitchen, Family Room, Den, Foyer, Sun/Florida Room, Laundry, Recreation Room, Primary Bathroom, Full Bath, Half Bath
Basement Full
Interior
Interior Features Dining Area, Family Room Off Kitchen, Floor Plan - Traditional, Kitchen - Country, Primary Bath(s), Window Treatments, Wood Floors, Upgraded Countertops
Hot Water Electric
Heating Forced Air, Heat Pump - Electric BackUp
Cooling Central A/C
Flooring Hardwood, Ceramic Tile
Fireplaces Number 1
Fireplaces Type Wood
Equipment Built-In Microwave, Dishwasher, Disposal, Refrigerator, Stove
Fireplace Y
Appliance Built-In Microwave, Dishwasher, Disposal, Refrigerator, Stove
Heat Source Electric
Laundry Basement
Exterior
Exterior Feature Deck(s), Patio(s)
Parking Features Garage - Front Entry
Garage Spaces 2.0
Amenities Available Pool - Outdoor, Tot Lots/Playground, Jog/Walk Path, Basketball Courts, Bike Trail, Boat Ramp, Common Grounds, Tennis Courts, Water/Lake Privileges
Water Access N
View Garden/Lawn, Trees/Woods
Accessibility None
Porch Deck(s), Patio(s)
Attached Garage 2
Total Parking Spaces 2
Garage Y
Building
Lot Description Backs to Trees, Front Yard, Landscaping, Partly Wooded, Premium, Private, Rear Yard, Secluded, Trees/Wooded
Story 3
Sewer Public Sewer
Water Public
Architectural Style Colonial
Level or Stories 3
Additional Building Above Grade, Below Grade
New Construction N
Schools
Elementary Schools Antietam
Middle Schools Lake Ridge
High Schools Woodbridge
School District Prince William County Public Schools
Others
HOA Fee Include Reserve Funds,Common Area Maintenance,Pier/Dock Maintenance,Management
Senior Community No
Tax ID 8293-87-4159
Ownership Fee Simple
SqFt Source Assessor
Acceptable Financing Cash, Conventional, FHA, VA
Listing Terms Cash, Conventional, FHA, VA
Financing Cash,Conventional,FHA,VA
Special Listing Condition Standard
Read Less

Bought with Raymond A Gernhart • RE/MAX Executives
GET MORE INFORMATION




