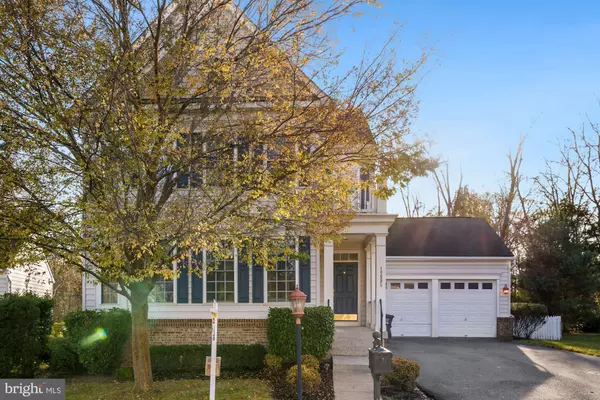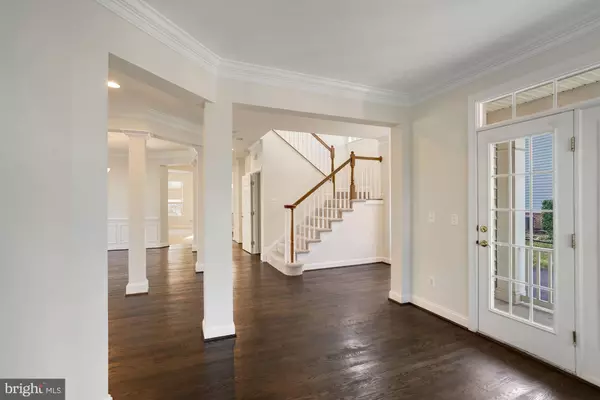For more information regarding the value of a property, please contact us for a free consultation.
10595 ANDREW HUMPHREYS CT Bristow, VA 20136
Want to know what your home might be worth? Contact us for a FREE valuation!

Our team is ready to help you sell your home for the highest possible price ASAP
Key Details
Sold Price $690,000
Property Type Single Family Home
Sub Type Detached
Listing Status Sold
Purchase Type For Sale
Square Footage 3,566 sqft
Price per Sqft $193
Subdivision New Bristow Village
MLS Listing ID VAPW2012788
Sold Date 01/03/22
Style Traditional,Colonial,Transitional
Bedrooms 4
Full Baths 4
Half Baths 1
HOA Fees $115/mo
HOA Y/N Y
Abv Grd Liv Area 3,026
Originating Board BRIGHT
Year Built 2006
Annual Tax Amount $6,342
Tax Year 2021
Lot Size 7,797 Sqft
Acres 0.18
Property Description
**Due to multiple highly competitive offers, the seller is requesting an offer deadline. Please submit your highest and best final offers by 10:00 pm Friday, December 3, 2021**. Exquisitely Chic and Expansive 4 bedroom 4.5 bath home in Bristow Features Neo Traditional Design with Tucked away 2-Car Garage and Fully-Fenced Yard safely situated on a Family-Friendly Cul-de-Sac. Minutes from the VRE and Conveniently Located close to Bristow Shopping Center, The Two Silos, and Micron in a highly coveted neighborhood, this recently updated, freshly painted and newly carpeted 4 BR/4 Full/1 Half BA residence emanates an elevated vibe with a stately front porch and impeccable landscaping. Impressively designed to attain a luxurious appearance, the scintillating interior stuns with modern wood flooring, a delightfully fresh color scheme, and an openly flowing floor plan, featuring crown molding, high 9-foot ceilings, expansive Palladian windows, and elegant french doors on the main level. The oversized family room complete with gas fireplace seamlessly connects the living space to the gourmet kitchen which features GE stainless steel appliances, granite counter tops edged with bullnose finish, wine rack and more! The morning room has plenty of table space and the built-in media nook offers the perfect place for homework or web-surfing!
The Elegant owners' suite boasts an impressive space enhanced with tray ceiling, sun-drenched sitting room, and a large walk -in closet suitable for your most extensive fashionista. The owners' suite bathroom features a sunken tub, dual vanities and an oversized double shower complete with seating. Tucked upstairs are 3 additional bedrooms and 2 full baths - Perfectly-sized spaces offering maximum comfort and style to accommodate your large family or your most discerning guests.
Catering to the modern flex space needs, the lower level features a den/5th bedroom with attached full bath
and versatile main area spaces which may be used for playroom, game room, home theatre, exercise studio and more! A second gas fireplace and ample sunlight ensure your extended living spaces stay warm and cozy! Rounding out the lower level is a storage room, utility room, closet, and huge bonus room that can be finished to suit (flooring conveys!) Areaway access to the fully fenced backyard provides private access and natural light.
Less than a 55 minute drive to Washington DC, close to the Manassas Airport, Bristow Shopping Center, 2 Silos Brewery, Starbucks, Target, Jiffy Lube Live,Micron, Restaurants, minutes from VRE train, Manassas Battlefield, commuter parking lots and much more!!
Recent seller upgrades include: custom designer paint throughout, fresh carpet throughout upper floors
Fully refinished gleaming Bruce Hardwood Floors throughout main level and professional landscaping.
Fashioned for the most discerning tastes and perfectly priced, this turnkey single family home will go quickly. Call now to schedule your private and exclusive tour!!!
Location
State VA
County Prince William
Zoning PMR
Rooms
Other Rooms Living Room, Dining Room, Primary Bedroom, Sitting Room, Bedroom 2, Bedroom 4, Game Room, Family Room, Foyer, Breakfast Room, Study, Sun/Florida Room, Exercise Room, Other, Recreation Room, Storage Room, Bathroom 3, Half Bath
Basement Daylight, Partial, English, Fully Finished, Full, Outside Entrance, Walkout Stairs
Interior
Interior Features Wood Floors, Window Treatments, Walk-in Closet(s), Upgraded Countertops, Tub Shower, Soaking Tub, Primary Bath(s), Pantry, Kitchen - Table Space, Kitchen - Island, Kitchen - Gourmet, Formal/Separate Dining Room, Family Room Off Kitchen, Crown Moldings, Chair Railings, Ceiling Fan(s), Built-Ins, Breakfast Area, Attic, Attic/House Fan, Carpet, Floor Plan - Open, Recessed Lighting, Stall Shower
Hot Water Natural Gas
Heating Programmable Thermostat, Zoned, Heat Pump - Gas BackUp
Cooling Central A/C
Flooring Solid Hardwood, Ceramic Tile, Carpet, Hardwood, Laminate Plank
Fireplaces Number 2
Fireplaces Type Fireplace - Glass Doors, Gas/Propane, Marble
Equipment Cooktop - Down Draft, Dishwasher, Disposal, Icemaker, Oven - Self Cleaning, Oven - Wall, Range Hood, Refrigerator, Stainless Steel Appliances, Washer, Built-In Microwave, Dryer - Front Loading, Dryer - Gas, Energy Efficient Appliances, ENERGY STAR Clothes Washer, ENERGY STAR Dishwasher, ENERGY STAR Freezer, ENERGY STAR Refrigerator, Exhaust Fan, Oven/Range - Gas, Washer - Front Loading, Water Heater - High-Efficiency
Furnishings No
Fireplace Y
Window Features Double Hung,Screens,Double Pane,Energy Efficient,Insulated,Palladian
Appliance Cooktop - Down Draft, Dishwasher, Disposal, Icemaker, Oven - Self Cleaning, Oven - Wall, Range Hood, Refrigerator, Stainless Steel Appliances, Washer, Built-In Microwave, Dryer - Front Loading, Dryer - Gas, Energy Efficient Appliances, ENERGY STAR Clothes Washer, ENERGY STAR Dishwasher, ENERGY STAR Freezer, ENERGY STAR Refrigerator, Exhaust Fan, Oven/Range - Gas, Washer - Front Loading, Water Heater - High-Efficiency
Heat Source Natural Gas
Laundry Upper Floor
Exterior
Exterior Feature Balcony, Patio(s), Porch(es), Roof
Parking Features Built In, Garage - Front Entry, Garage Door Opener, Additional Storage Area
Garage Spaces 8.0
Fence Fully, Picket, Privacy, Rear, Wood
Utilities Available Cable TV Available, Electric Available, Under Ground, Phone Available, Water Available, Natural Gas Available
Amenities Available Common Grounds, Pool - Outdoor, Tot Lots/Playground
Water Access N
View Trees/Woods, Street, Scenic Vista, Garden/Lawn
Roof Type Architectural Shingle
Street Surface Paved
Accessibility Level Entry - Main
Porch Balcony, Patio(s), Porch(es), Roof
Road Frontage Public
Attached Garage 2
Total Parking Spaces 8
Garage Y
Building
Lot Description Backs to Trees, Cul-de-sac, Front Yard, Landscaping, Level, Rear Yard, SideYard(s), Trees/Wooded
Story 3
Foundation Concrete Perimeter
Sewer Public Sewer
Water Community, Public
Architectural Style Traditional, Colonial, Transitional
Level or Stories 3
Additional Building Above Grade, Below Grade
Structure Type 9'+ Ceilings,High,Tray Ceilings,Vaulted Ceilings
New Construction N
Schools
Elementary Schools T Clay Wood
Middle Schools Marsteller
High Schools Brentsville District
School District Prince William County Public Schools
Others
Pets Allowed Y
HOA Fee Include Common Area Maintenance,Pool(s),Recreation Facility,Snow Removal,Trash
Senior Community No
Tax ID 7594-39-8319
Ownership Fee Simple
SqFt Source Assessor
Security Features Main Entrance Lock,Smoke Detector,Exterior Cameras
Acceptable Financing Conventional, Cash, FHA, VA, VHDA
Horse Property N
Listing Terms Conventional, Cash, FHA, VA, VHDA
Financing Conventional,Cash,FHA,VA,VHDA
Special Listing Condition Standard
Pets Allowed No Pet Restrictions
Read Less

Bought with Tanya Sabrena Newland-Senior • Samson Properties
GET MORE INFORMATION




