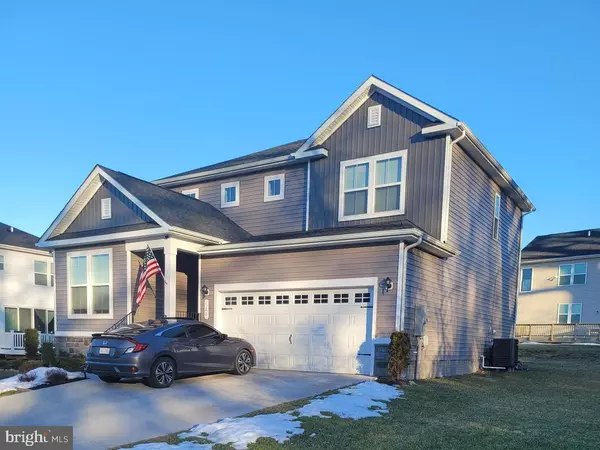For more information regarding the value of a property, please contact us for a free consultation.
120 GRAND OAKS DR Boyce, VA 22620
Want to know what your home might be worth? Contact us for a FREE valuation!

Our team is ready to help you sell your home for the highest possible price ASAP
Key Details
Sold Price $452,900
Property Type Single Family Home
Sub Type Detached
Listing Status Sold
Purchase Type For Sale
Square Footage 1,980 sqft
Price per Sqft $228
Subdivision None Available
MLS Listing ID VACL2000692
Sold Date 04/01/22
Style Colonial
Bedrooms 4
Full Baths 2
Half Baths 1
HOA Fees $41/ann
HOA Y/N Y
Abv Grd Liv Area 1,980
Originating Board BRIGHT
Year Built 2020
Annual Tax Amount $774
Tax Year 2021
Lot Size 9,322 Sqft
Acres 0.21
Property Description
You are going to love this almost new beautiful Colonial END LOT, located in desirable Boyce Crossing Subdivision. upgraded architectural roof, granite countertops, spacious kitchen island to enjoy breakfast or lunch! 4th bedroom /study/ den/ man cave on main level.....9 ft ceilings, recessed lighting, inside entry to large crawl space that you can stand up in, great for storage,. 2 attic accesses for more storage! Spacious open floor plan, owners are offering all blinds & curtains., & the appliances. Huge master walk-in closet in master bath separate commode room, large stand up walk in shower & double sinks! Upper level laundry, Garage with work area , concrete driveway, corner lot borderlines beautiful oak trees! Covered front porch. 2x6 exterior walls, subdivision has sidewalks enjoy walks and & the beautiful neighborhood. Underground utilities. All of this tucked in the cozy town of Boyce Va. Seller prefers to close with Highland Title and Escrow
Location
State VA
County Clarke
Zoning AOC
Rooms
Main Level Bedrooms 1
Interior
Interior Features Dining Area, Carpet, Pantry, Recessed Lighting, Walk-in Closet(s), Ceiling Fan(s), Combination Dining/Living, Family Room Off Kitchen, Floor Plan - Open, Kitchen - Island, Kitchen - Efficiency, Soaking Tub, Tub Shower, Upgraded Countertops, Wood Floors
Hot Water Electric
Cooling Ceiling Fan(s), Heat Pump(s), Central A/C
Flooring Vinyl, Carpet, Laminate Plank
Equipment Built-In Microwave, Dishwasher, Disposal, Oven/Range - Electric, Range Hood, Refrigerator, Water Heater
Appliance Built-In Microwave, Dishwasher, Disposal, Oven/Range - Electric, Range Hood, Refrigerator, Water Heater
Heat Source Electric
Laundry Upper Floor, Washer In Unit, Dryer In Unit
Exterior
Exterior Feature Patio(s), Porch(es), Roof
Garage Garage - Front Entry, Garage Door Opener, Inside Access
Garage Spaces 5.0
Utilities Available Cable TV, Electric Available, Phone Available, Sewer Available, Under Ground, Water Available
Water Access N
View Street, Trees/Woods
Roof Type Architectural Shingle
Accessibility None
Porch Patio(s), Porch(es), Roof
Attached Garage 2
Total Parking Spaces 5
Garage Y
Building
Lot Description Corner, Front Yard, Landscaping, Road Frontage, SideYard(s), Trees/Wooded
Story 2
Foundation Crawl Space, Concrete Perimeter
Sewer Public Sewer
Water Public
Architectural Style Colonial
Level or Stories 2
Additional Building Above Grade
Structure Type 9'+ Ceilings,Dry Wall
New Construction N
Schools
High Schools Call School Board
School District Clarke County Public Schools
Others
Senior Community No
Tax ID 21A3--1-21
Ownership Fee Simple
SqFt Source Estimated
Acceptable Financing Cash, Conventional, FHA, USDA, VA
Listing Terms Cash, Conventional, FHA, USDA, VA
Financing Cash,Conventional,FHA,USDA,VA
Special Listing Condition Standard
Read Less

Bought with Lindsay E. Curtis • Chambers Theory, LLC
GET MORE INFORMATION




