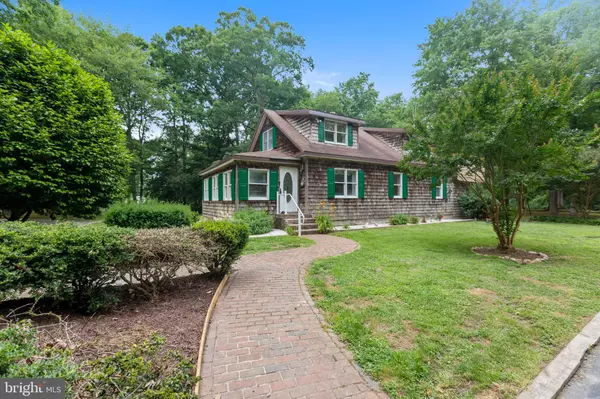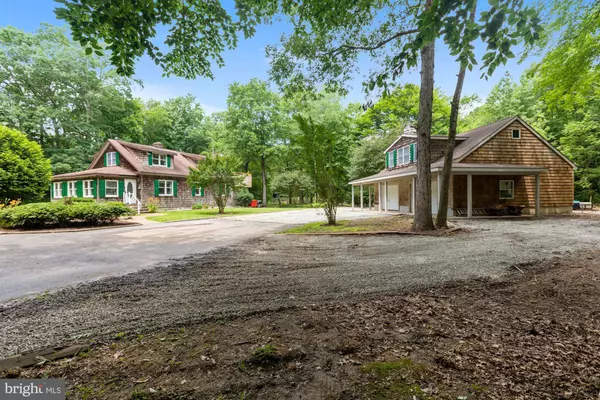For more information regarding the value of a property, please contact us for a free consultation.
34495 WILGUS CEMETERY RD Frankford, DE 19945
Want to know what your home might be worth? Contact us for a FREE valuation!

Our team is ready to help you sell your home for the highest possible price ASAP
Key Details
Sold Price $400,000
Property Type Single Family Home
Sub Type Detached
Listing Status Sold
Purchase Type For Sale
Square Footage 2,249 sqft
Price per Sqft $177
Subdivision None Available
MLS Listing ID DESU2000244
Sold Date 08/10/21
Style Cottage
Bedrooms 3
Full Baths 2
HOA Y/N N
Abv Grd Liv Area 2,249
Originating Board BRIGHT
Year Built 1985
Annual Tax Amount $1,031
Tax Year 2020
Lot Size 3.460 Acres
Acres 3.46
Lot Dimensions 0.00 x 0.00
Property Description
Nestled on 3.4 acres of its very own paradise you will find this quintessential, cedar shake shingle cottage in the Kyger Estates community. Enter through one of the matching pillared entrances of the half-circle drive, your arrival is celebrated by manicured landscaping, gardens, and the prefect brick walkway winding to the front door. Entering the expansive all-seasons solarium, wrapped in windows, you get a sense of some of the many benefits this traditional home has to offer. The cedar feature wall is your entrance to the substantial, light-filled great room, adorned with hardwood flooring and architectural details found throughout. Enjoy a cozy evening with family in the living room, in front of the handsome brick fireplace, topped with a traditional mantle, or entertain guests for a celebratory meal in the adjacent dining area. The kitchen is the heart of this home, and the crossroads to all the spaces and places to explore! Prepare family favorites in the country kitchen hosting abundant prep-counter space, stainless steel appliances, two pantries, and access to the screened porch, perfect for an alfresco meal or enjoying an evening watching the sights and sound of nature that abound beyond. There are two generously sized bedrooms, a hall bath, mud room, and laundry with ample storage that complete the lower level. Ascend the staircase to the private upper level, hosting a sizable primary bedroom with cathedral ceiling, a custom-built king-sized bed, custom built-in dressers, and bench window seating. Off the bedroom is the ensuite, a sitting room, and the office with custom built desk and access to the recently built balcony, with sweeping views overlooking the park-like backyard, the pond, mature trees, and the lush vegetation that frames it all. The detached two car garage is the mini-version of the cottage, wrapped in cedar shake shingles, a covered porch entry area, adorned in white trim, freshly painted shutters, and topped off with a water-foul weathervane. Inside the garage the main level has large-scaled work areas, workbench with cabinet storage, and walk-up access to the light-filled upper level, finished with sub-flooring, electrical, lighting and dormer bump-out. The grounds of this secluded retreat offers a pond, a pier, a gardening building, a grilling station, a picnic and play area! This country-like setting is away from the hustle and bustle of the resort areas, but you're still just minutes away from sinking your toes in the sand at one of the beautiful Delaware beaches. Do not wait, come see this beautiful home, before its gone and maybe you could make this your very own paradise!
Location
State DE
County Sussex
Area Baltimore Hundred (31001)
Zoning AR-1
Rooms
Other Rooms Living Room, Dining Room, Primary Bedroom, Sitting Room, Bedroom 2, Bedroom 3, Kitchen, Den, Laundry, Other, Solarium
Main Level Bedrooms 2
Interior
Interior Features Carpet, Ceiling Fan(s), Combination Dining/Living, Dining Area, Entry Level Bedroom, Floor Plan - Traditional, Kitchen - Country, Primary Bath(s), Recessed Lighting, Store/Office, Wood Floors
Hot Water 60+ Gallon Tank
Heating Heat Pump(s), Baseboard - Electric
Cooling Central A/C, Ceiling Fan(s)
Flooring Ceramic Tile, Hardwood, Partially Carpeted
Fireplaces Number 1
Equipment Dryer, Dryer - Front Loading, Microwave, Oven/Range - Electric, Refrigerator, Stainless Steel Appliances, Washer, Washer - Front Loading, Water Conditioner - Owned, Water Heater
Window Features Screens,Wood Frame
Appliance Dryer, Dryer - Front Loading, Microwave, Oven/Range - Electric, Refrigerator, Stainless Steel Appliances, Washer, Washer - Front Loading, Water Conditioner - Owned, Water Heater
Heat Source Other
Laundry Main Floor
Exterior
Exterior Feature Balcony, Deck(s), Enclosed, Patio(s), Porch(es), Roof, Screened
Parking Features Additional Storage Area, Oversized, Other
Garage Spaces 20.0
Water Access N
View Garden/Lawn, Panoramic, Pond, Trees/Woods, Water
Roof Type Pitched,Shingle,Wood
Accessibility Other
Porch Balcony, Deck(s), Enclosed, Patio(s), Porch(es), Roof, Screened
Total Parking Spaces 20
Garage Y
Building
Lot Description Backs to Trees, Front Yard, Landscaping, Partly Wooded, Pond, Private, Rear Yard, Rural, Secluded, SideYard(s), Stream/Creek, Trees/Wooded
Story 2
Foundation Crawl Space
Sewer Gravity Sept Fld, Septic Pump
Water Conditioner, Well, Filter
Architectural Style Cottage
Level or Stories 2
Additional Building Above Grade, Below Grade
Structure Type Dry Wall,Wood Ceilings
New Construction N
Schools
Elementary Schools Showell
Middle Schools Selbyville
High Schools Indian River
School District Indian River
Others
Senior Community No
Tax ID 533-06.00-115.01
Ownership Fee Simple
SqFt Source Assessor
Security Features Main Entrance Lock,Smoke Detector
Special Listing Condition Standard
Read Less

Bought with Suzanah Cain • Coldwell Banker Realty
GET MORE INFORMATION




