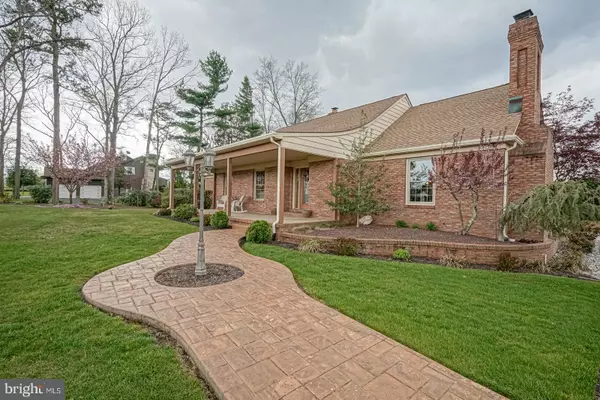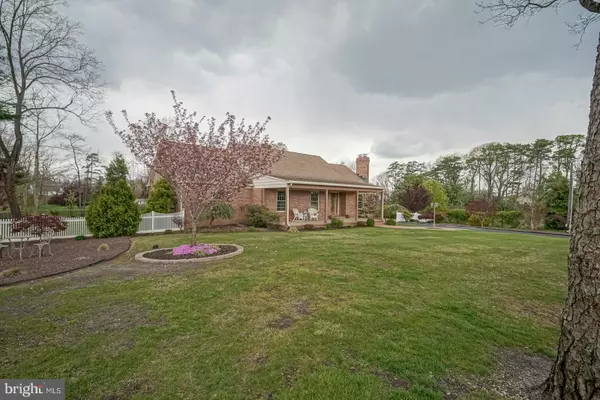For more information regarding the value of a property, please contact us for a free consultation.
918 N 3RD ST Hammonton, NJ 08037
Want to know what your home might be worth? Contact us for a FREE valuation!

Our team is ready to help you sell your home for the highest possible price ASAP
Key Details
Sold Price $550,000
Property Type Single Family Home
Sub Type Detached
Listing Status Sold
Purchase Type For Sale
Square Footage 2,172 sqft
Price per Sqft $253
Subdivision None Available
MLS Listing ID NJAC2003890
Sold Date 10/13/22
Style Ranch/Rambler,Craftsman
Bedrooms 3
Full Baths 2
HOA Y/N N
Abv Grd Liv Area 2,172
Originating Board BRIGHT
Year Built 1978
Annual Tax Amount $8,100
Tax Year 2021
Lot Size 0.689 Acres
Acres 0.69
Lot Dimensions 150.00 x 200.00
Property Description
A Hot One in Hammonton!
Come check out this fully custom 3-bedroom, 2-bathroom all-brick rancher, sitting on just under an acre of land in the heart of Hammonton, that has just hit the market and is ready for you to make it yours.
As you pull into your large driveway, youre greeted by your beautiful, stamped concrete walkway, leading you up on to your large front porch. Imagine sipping a morning coffee and enjoying a beautiful weekend morning here.
As you enter the home into your large foyer, youll find your large living room, with new carpeting and plenty of space for gatherings. All of the flooring in the house is new within the last year. On your right, youll fall absolutely in love with your cozy and unique one-of-a-kind bar room, complete with exposed-beam ceilings and stone-face gas fireplace. This room is such a great place to relax and entertain with family and friends.
Continue on through into your well-appointed kitchen, where your eyes will gravitate to the custom maple cabinetry, with custom maple wood trim as well. The heart of the home also features granite countertops, tile backsplash, recessed lighting, and stainless steel appliances, including a double oven. Pass your eat-in kitchen table and step down to your relaxing sunroom, where natures beauty will surround you through windows on every side. Theres nothing quite like natural light, and youll love having a room like this to enjoy it in.
Down the hall, youll find the 3 bedrooms, led by the primary bedroom, which comes with an en-suite bathroom and oodles of closet space with 2 sliding mirror-door closets. The 2 other bedrooms in the house are spacious with closet space as well, but also feature the versatility to be a home office or multi-purpose room. Your spacious dedicated laundry room will be a life-changer.
Talk a walk down the stairs and youll find your partially finished basement, with more storage than youll ever need in 5 lifetimes. The finished area is a great place to hang out and play billiards, or could be an ideal game room or hang-out spot for your kids and their friends. There is a sauna in the basement that needs a little TLC. Upstairs, the huge walk-up attic is unfinished, but can be turned into a 4th bedroom or additional living space to use any way your heart desires.
Out back, the backyard is a lush area to enjoy, complete with an above-ground pool and ample patio space. The backyard also features 2 sheds, one of which is also a garage. Plenty of space to enjoy summer nights or have a barbecue.
This house has some features and upgrades that youre not likely to find in other homes. The bar room is a truly unique setting for parties, but then from a value standpoint, when you talk about custom maple cabinetry in your kitchen, solid wooden doors throughout the home, and then you throw in new Andersen and Pella windows throughout the home, and the tankless water heater, this one should be vaulting up your list of scheduled visits.
Other highlights include cast iron baseboard heat, maintenance free gutters, a 4-zone sprinkler system with drip irrigation in the flower beds, 3-zone heating system, a 1-car detached garage, cedar shed & attic exhaust fan. In addition, heating boiler, A/C unit & tankless hot water heater have all been replaced over the last 7 years. Add all of this together and you have the full package and everything you could want in your new home.
Make the call today and see this one in person. You will be thankful you did.
Location
State NJ
County Atlantic
Area Hammonton Town (20113)
Zoning RES
Rooms
Other Rooms Living Room, Primary Bedroom, Bedroom 2, Kitchen, Den, Foyer, Bedroom 1, Laundry, Bonus Room
Basement Sump Pump, Partially Finished
Main Level Bedrooms 3
Interior
Hot Water Natural Gas, Tankless
Heating Baseboard - Hot Water
Cooling Central A/C, Ceiling Fan(s)
Fireplaces Number 2
Fireplaces Type Insert, Wood
Fireplace Y
Window Features Energy Efficient,Double Pane,Double Hung,Screens
Heat Source Natural Gas
Laundry Main Floor
Exterior
Parking Features Additional Storage Area
Garage Spaces 15.0
Fence Chain Link
Pool Above Ground
Water Access N
Accessibility None
Total Parking Spaces 15
Garage Y
Building
Story 2.5
Foundation Block
Sewer Public Sewer
Water Well
Architectural Style Ranch/Rambler, Craftsman
Level or Stories 2.5
Additional Building Above Grade, Below Grade
New Construction N
Schools
Middle Schools Hammonton M.S.
High Schools Hammonton H.S.
School District Hammonton Town Schools
Others
Senior Community No
Tax ID 13-01705-00012
Ownership Fee Simple
SqFt Source Assessor
Acceptable Financing Cash, Conventional, FHA
Listing Terms Cash, Conventional, FHA
Financing Cash,Conventional,FHA
Special Listing Condition Standard
Read Less

Bought with Nicholas Polito • Century 21 Reilly Realtors
GET MORE INFORMATION




