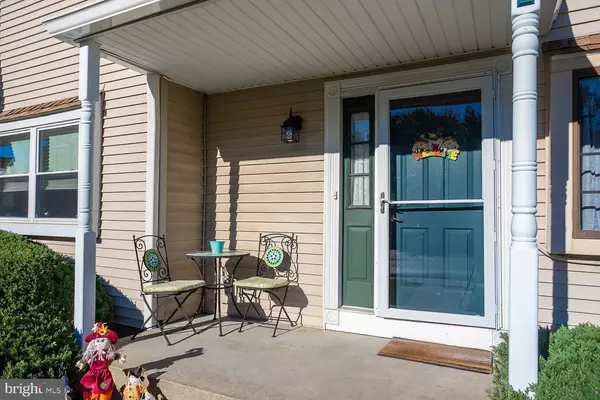For more information regarding the value of a property, please contact us for a free consultation.
502 STILLHOUSE LN Marlton, NJ 08053
Want to know what your home might be worth? Contact us for a FREE valuation!

Our team is ready to help you sell your home for the highest possible price ASAP
Key Details
Sold Price $187,500
Property Type Condo
Sub Type Condo/Co-op
Listing Status Sold
Purchase Type For Sale
Square Footage 1,290 sqft
Price per Sqft $145
Subdivision Inskeep
MLS Listing ID NJBL387098
Sold Date 02/26/21
Style Traditional
Bedrooms 2
Full Baths 2
Half Baths 1
Condo Fees $236/mo
HOA Y/N N
Abv Grd Liv Area 1,290
Originating Board BRIGHT
Year Built 1988
Annual Tax Amount $4,807
Tax Year 2020
Lot Dimensions 0.00 x 0.00
Property Description
Welcome home to this cozy 2 bed, 2.5 bath townhome in desirable Marlton! Tucked away steps from charming downtown, this hidden gem has so much to offer! Enter through the foyer by way of the sun-drenched front porch and you're greeted by the upgraded kitchen with beautiful cabinetry, updated countertops, gorgeous backsplash, full appliance package and large windows that flood the room with natural light. Walk through to the spacious open concept dining/living room area where the wood burning fireplace currently with gas insert welcomes you to curl up with a glass of wine and good book on those chilly fall evenings. A half bath with extended vanity and laundry room complete the main floor. Up to the second level you'll find the large primary suite with recently upgraded bathroom and double closets. The second bedroom also has it's own full bathroom and walk-in closet. Sliding glass doors off the living room lead you to the rear yard, with large paver patio, storage shed and privacy fencing. Close to Marlton's shopping and dining, Rt's 70, 73 , 295 and NJ TPK this townhome has it all for a great price. Schedule your private tour today!
Location
State NJ
County Burlington
Area Evesham Twp (20313)
Zoning MF
Rooms
Other Rooms Living Room, Dining Room, Primary Bedroom, Bedroom 2, Kitchen
Interior
Interior Features Kitchen - Eat-In, Primary Bath(s), Tub Shower, Upgraded Countertops
Hot Water Natural Gas
Heating Forced Air
Cooling Central A/C
Flooring Laminated
Fireplaces Number 1
Fireplaces Type Gas/Propane
Fireplace Y
Heat Source Natural Gas
Laundry Main Floor
Exterior
Exterior Feature Patio(s), Porch(es)
Parking On Site 2
Water Access N
Accessibility None
Porch Patio(s), Porch(es)
Garage N
Building
Story 2
Sewer Public Sewer
Water Public
Architectural Style Traditional
Level or Stories 2
Additional Building Above Grade, Below Grade
New Construction N
Schools
Elementary Schools Jaggard
Middle Schools Marlton Middle M.S.
High Schools Cherokee H.S.
School District Evesham Township
Others
HOA Fee Include All Ground Fee,Common Area Maintenance,Ext Bldg Maint,Lawn Maintenance,Snow Removal
Senior Community No
Tax ID 13-00004 18-00013-C0502
Ownership Fee Simple
SqFt Source Assessor
Acceptable Financing Cash, Conventional
Listing Terms Cash, Conventional
Financing Cash,Conventional
Special Listing Condition Standard
Read Less

Bought with Teresa Bardaji • Coldwell Banker Realty
GET MORE INFORMATION




