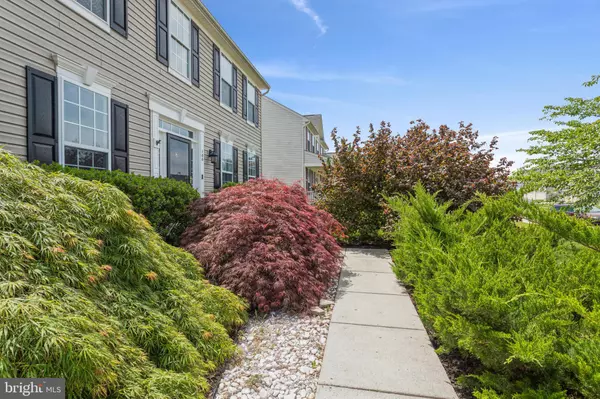For more information regarding the value of a property, please contact us for a free consultation.
106 DEEP BOTTOM PL Stephens City, VA 22655
Want to know what your home might be worth? Contact us for a FREE valuation!

Our team is ready to help you sell your home for the highest possible price ASAP
Key Details
Sold Price $485,000
Property Type Single Family Home
Sub Type Detached
Listing Status Sold
Purchase Type For Sale
Square Footage 4,903 sqft
Price per Sqft $98
Subdivision The Guards
MLS Listing ID VAFV163988
Sold Date 06/25/21
Style Colonial
Bedrooms 4
Full Baths 3
Half Baths 1
HOA Fees $45/mo
HOA Y/N Y
Abv Grd Liv Area 3,469
Originating Board BRIGHT
Year Built 2008
Annual Tax Amount $2,331
Tax Year 2020
Lot Size 0.290 Acres
Acres 0.29
Property Description
Beautiful updated Center Hall Colonial in sought after The Guards of Musket Ridge. 4 Bedrooms with 3.5 baths in 5,291 FSQFT (approximate) on 3 levels! Grand open concept living on the main level with plenty of room for everyone to have their own private space. The large entry foyer with double height ceiling welcomes you to this beautiful home. The large sunny living room and dining rooms flank the foyer while the open family room with a gas fireplace which opens up to the gourmet kitchen featuring a large center island, 4 burner gas cooktop, double oven, granite look counters, breakfast bar, stainless steel appliances and a breakfast area. The kitchen overlooks the private deck for outdoor entertaining, grilling and relaxation. There is a large private office with custom built-ins, powder room and full sized laundry room to complete the main level. There are 4 over-sized upper level bedrooms with en-suite bathrooms and walk-in closets. Huge primary bedroom suite with 2 large walk-in closets and a luxury bath with separate shower, double vanity and private water closet. The fully finished walkup lower level has a rec. room, exercise room and a Media TV room along with a 5th "flex" area that can function as guest quarters, and a large storage room for convenient organized storage. There is a rough-in already to go to install a full bath in the basement. Back yard paradise featuring a large deck overlooking the huge level fenced in back yard perfect for a pool or trampoline and firepit area. Deep oversized 2 car garage has plenty of room for a workshop and extra storage. Beautifully landscaped front yard welcome you to this secluded cul-de-sac location. Ideally located close to I-81.
Location
State VA
County Frederick
Zoning RP
Rooms
Other Rooms Living Room, Dining Room, Primary Bedroom, Bedroom 2, Bedroom 3, Bedroom 4, Kitchen, Family Room, Den, Foyer, Exercise Room, Great Room, Laundry, Office, Media Room, Bathroom 2, Bathroom 3, Bonus Room, Primary Bathroom, Half Bath
Basement Full, Daylight, Partial, Fully Finished
Interior
Interior Features Butlers Pantry, Ceiling Fan(s), Family Room Off Kitchen, Floor Plan - Open, Formal/Separate Dining Room, Kitchen - Eat-In, Kitchen - Gourmet, Kitchen - Island, Recessed Lighting, Walk-in Closet(s), Wood Floors
Hot Water Natural Gas
Heating Forced Air
Cooling Central A/C, Ceiling Fan(s)
Flooring Hardwood, Carpet
Fireplaces Number 1
Fireplaces Type Fireplace - Glass Doors, Gas/Propane
Equipment Built-In Microwave, Cooktop, Dishwasher, Disposal, Exhaust Fan, Oven - Double, Refrigerator, Stainless Steel Appliances, Dryer - Electric, Washer
Fireplace Y
Window Features Energy Efficient,Palladian
Appliance Built-In Microwave, Cooktop, Dishwasher, Disposal, Exhaust Fan, Oven - Double, Refrigerator, Stainless Steel Appliances, Dryer - Electric, Washer
Heat Source Natural Gas
Laundry Main Floor
Exterior
Exterior Feature Deck(s)
Parking Features Garage - Front Entry, Garage Door Opener, Inside Access, Oversized
Garage Spaces 2.0
Fence Vinyl, Privacy, Fully, Rear
Water Access N
View Scenic Vista
Roof Type Architectural Shingle
Accessibility Other
Porch Deck(s)
Attached Garage 2
Total Parking Spaces 2
Garage Y
Building
Lot Description Cul-de-sac, Front Yard, Landscaping, Level, Rear Yard
Story 3
Sewer Public Sewer
Water Public
Architectural Style Colonial
Level or Stories 3
Additional Building Above Grade, Below Grade
Structure Type 2 Story Ceilings,Cathedral Ceilings
New Construction N
Schools
Elementary Schools Armel
Middle Schools Admiral Richard E. Byrd
High Schools Sherando
School District Frederick County Public Schools
Others
Senior Community No
Tax ID 75M 4 3 114
Ownership Fee Simple
SqFt Source Assessor
Acceptable Financing Cash, Conventional, VA, FHA
Horse Property N
Listing Terms Cash, Conventional, VA, FHA
Financing Cash,Conventional,VA,FHA
Special Listing Condition Standard
Read Less

Bought with Shelley R. Hanrahan • VA Real Estate Agency, LLC.
GET MORE INFORMATION




