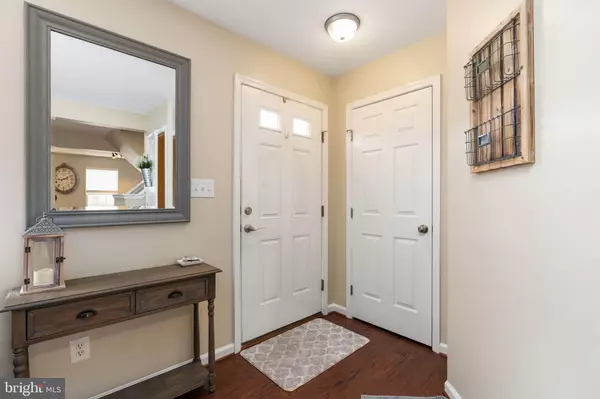For more information regarding the value of a property, please contact us for a free consultation.
9021 FALCON GLEN CT Bristow, VA 20136
Want to know what your home might be worth? Contact us for a FREE valuation!

Our team is ready to help you sell your home for the highest possible price ASAP
Key Details
Sold Price $435,000
Property Type Townhouse
Sub Type Interior Row/Townhouse
Listing Status Sold
Purchase Type For Sale
Square Footage 2,211 sqft
Price per Sqft $196
Subdivision Foxborough
MLS Listing ID VAPW517558
Sold Date 04/30/21
Style Colonial
Bedrooms 3
Full Baths 2
Half Baths 2
HOA Fees $24/qua
HOA Y/N Y
Abv Grd Liv Area 1,504
Originating Board BRIGHT
Year Built 1999
Annual Tax Amount $4,026
Tax Year 2021
Lot Size 1,498 Sqft
Acres 0.03
Property Description
(DEADLINE: ALL OFFERS DUE IN BY MON., MAR. 29th before 1 PM - 3 DAY SHOWING SCHEDULE ONLY FRI. PM THRU SUNDAY CUTOFF, MAR. 28TH - THANK YOU!) Welcome to the highly desired neighborhood of Foxborough in the heart of Bristow. You're sure to fall in LOVE with this BEAUTIFUL light filled townhouse with over 2,200 square feet of finished living area. There is plenty of room for everyone to spread out with the expanded bump-out breakfast room and lower bump out bonus room off the spacious lower level Rec Room! You'll LOVE the open floor plan, fresh neutral color scheme and many updates, including newer GORGEOUS hard surface E-Z maintenance flooring on the main and lower levels AND in the Owner's Suite too! The Owner's En Suite also features dual walk-in closets and a sun-lit beautiful spa like bathroom. The updated kitchen has stainless steel appliances, newer microwave, under cabinet lighting, kitchen island perfect for culinary prep work and a beautiful tiled backsplash too. The bathrooms have all been updated in the recent years. The Rec Room in the Lower Level walk-out has a GREAT BUILT-IN BAR, a workshop (with workbench that conveys), spacious laundry area with a washer along with a dryer that is just a year old. There is good storage shelving space too. You'll enjoy soaking up some sun or relaxing on the spacious deck directly off of the breakfast room and look down to a fully fenced rear yard with paved level walk-out and a raised garden bed.... and YES, for your security and peace of mind, the RING DOORBELL SYSTEM conveys too! This location has some amazing retail stores and restaurants nearby too. Don't miss out on this incredible townhouse!
Location
State VA
County Prince William
Zoning R6
Rooms
Other Rooms Primary Bedroom, Bedroom 2, Bedroom 3, Kitchen, Game Room, Family Room, Breakfast Room, Laundry, Recreation Room, Workshop, Primary Bathroom
Basement Full, Connecting Stairway, Windows, Workshop, Rear Entrance, Fully Finished
Interior
Interior Features Bar, Ceiling Fan(s), Floor Plan - Open, Family Room Off Kitchen, Kitchen - Eat-In, Kitchen - Island, Walk-in Closet(s), Window Treatments
Hot Water Natural Gas
Heating Heat Pump(s)
Cooling Ceiling Fan(s), Central A/C
Flooring Laminated, Carpet
Equipment Built-In Microwave, Dishwasher, Disposal, Dryer, Energy Efficient Appliances, Oven/Range - Gas, Stainless Steel Appliances, Washer
Fireplace N
Window Features Double Pane,Sliding
Appliance Built-In Microwave, Dishwasher, Disposal, Dryer, Energy Efficient Appliances, Oven/Range - Gas, Stainless Steel Appliances, Washer
Heat Source Natural Gas
Laundry Lower Floor
Exterior
Exterior Feature Deck(s)
Parking On Site 2
Fence Board, Rear, Privacy
Utilities Available Natural Gas Available, Electric Available, Phone Available, Water Available
Water Access N
Roof Type Composite
Accessibility None
Porch Deck(s)
Garage N
Building
Lot Description Backs - Open Common Area, Level
Story 3
Sewer Public Sewer
Water Public
Architectural Style Colonial
Level or Stories 3
Additional Building Above Grade, Below Grade
Structure Type Dry Wall
New Construction N
Schools
Elementary Schools Bristow Run
Middle Schools Gainesville
High Schools Patriot
School District Prince William County Public Schools
Others
HOA Fee Include Management,Road Maintenance,Snow Removal,Trash
Senior Community No
Tax ID 7496-41-4046
Ownership Fee Simple
SqFt Source Assessor
Acceptable Financing Cash, Conventional, FHA, VA, VHDA
Horse Property N
Listing Terms Cash, Conventional, FHA, VA, VHDA
Financing Cash,Conventional,FHA,VA,VHDA
Special Listing Condition Standard
Read Less

Bought with Nishes Bhattarai • Spring Hill Real Estate, LLC.
GET MORE INFORMATION




