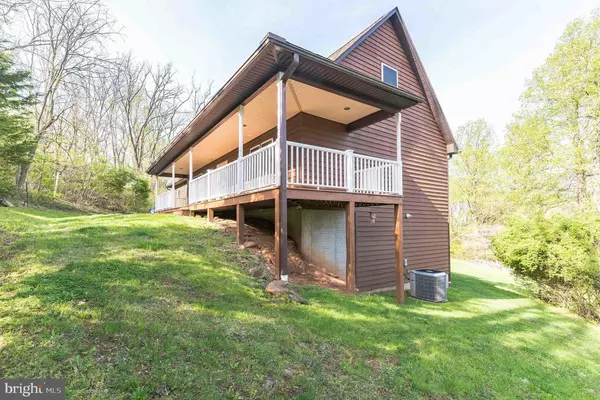For more information regarding the value of a property, please contact us for a free consultation.
717 BRAGG DR Front Royal, VA 22630
Want to know what your home might be worth? Contact us for a FREE valuation!

Our team is ready to help you sell your home for the highest possible price ASAP
Key Details
Sold Price $575,000
Property Type Single Family Home
Sub Type Detached
Listing Status Sold
Purchase Type For Sale
Square Footage 2,196 sqft
Price per Sqft $261
Subdivision Shen Farms
MLS Listing ID VAWR2000850
Sold Date 06/10/22
Style Cape Cod
Bedrooms 3
Full Baths 2
Half Baths 1
HOA Fees $29/ann
HOA Y/N Y
Abv Grd Liv Area 2,196
Originating Board BRIGHT
Year Built 2006
Annual Tax Amount $2,302
Tax Year 2022
Lot Size 5.000 Acres
Acres 5.0
Property Description
This beautiful Cape Cod is move in ready! Featuring 3 Bedrooms, 2.5 Baths on 5 Acres. Find peace, privacy and enjoy the outdoors!** The massive front porch is so welcoming and the perfect spot to relax.**The 2 story foyer opens to the open concept main level. **The 19x16 living Room features a marble surround gas fireplace, hardwood floors & ceiling fan with light. ** The 11x9 dining room features hardwood floors, a chandelier & overlooks the backyard with mountain views!** The gourmet kitchen also has hardwood floors, upgraded cabinets, crown molding, NEW stainless steel appliances, double sink, recessed lighting & built in microwave. The kitchen is also open to the dining room & living room. The breakfast bar has seating for 5+. Perfect for entertaining!!** The breakfast nook has a vaulted ceiling with ceiling fan and light. Door provides access to BRAND NEW 16x10 DECK!** Half bath with pedestal sink and the main laundry!**Master Suite is bright, has new carpet & ceiling fan with light. The en suite master bath is impressive! New soft close double vanity, recessed lighting, ceramic surround soaking tub with a VIEW, ceramic tile shower w/ new doors and a 8x6 walk in closet with shelving!** Going upstairs you'll find new carpet throughout. The 17x14 Loft provides so much bonus space for entertaining or a play room. **The 24x12 Bedroom has a ceiling fan with light and a large walk in closet!** 17x16 Bedroom also has new carpet, closet & ceiling fan w/ light. **Full bathroom upstairs features an oversized vanity, tub/shower and a linen closet with wood shelving.**40x26 (plus 10x6 bump out) Unfinished basement provides so much space to make your own! 9 ft ceiling, 3 piece bathroom rough in and space for 4th legal bedroom with legal egress. Walk out French doors to backyard.**Oversized 2 car garage w/ 2 openers, whole house generator hook up (manual transfer) 240/120V 30amp, interior door to kitchen. **Newer Tankless water heater, new steel front door & newer windows!**ADT Security System w/ Smoke & Carbon Monoxide Sensors, 3 Exterior Ring cameras, 3 Solar attic fans, asphalt driveway, stream on property**The country store is minutes away & shopping in Front Royal just a 20 minute drive over the Low Water Bridge.** Close to the Shenandoah River and community access to multiple lakes. Kayak, go tubing, watch the wildlife, Hike the Shenandoah National Forest or the Appalachian Trail!**Close to commuter lots, Rt. 50 & Rt. 66**HOA dues paid with taxes to Warren County, NOT to the HOA directly.**
Location
State VA
County Warren
Zoning A
Rooms
Other Rooms Living Room, Dining Room, Primary Bedroom, Bedroom 2, Bedroom 3, Kitchen, Basement, Foyer, Breakfast Room, Loft, Bathroom 2, Primary Bathroom, Half Bath
Basement Connecting Stairway, Rear Entrance, Rough Bath Plumb, Unfinished, Windows, Walkout Level, Space For Rooms, Full
Main Level Bedrooms 1
Interior
Interior Features Attic, Attic/House Fan, Breakfast Area, Carpet, Ceiling Fan(s), Dining Area, Entry Level Bedroom, Floor Plan - Open, Family Room Off Kitchen, Kitchen - Gourmet, Primary Bath(s), Recessed Lighting, Soaking Tub, Stall Shower, Tub Shower, Walk-in Closet(s), Window Treatments, Wood Floors, Formal/Separate Dining Room
Hot Water Tankless, Propane
Heating Zoned, Programmable Thermostat, Forced Air
Cooling Central A/C, Ceiling Fan(s), Programmable Thermostat, Solar Attic Fan, Zoned
Flooring Carpet, Hardwood, Vinyl
Fireplaces Number 1
Fireplaces Type Gas/Propane, Mantel(s), Marble, Fireplace - Glass Doors
Equipment Built-In Microwave, Dishwasher, Icemaker, Oven/Range - Electric, Refrigerator, Stainless Steel Appliances, Washer/Dryer Hookups Only, Water Heater - Tankless
Fireplace Y
Window Features Double Pane
Appliance Built-In Microwave, Dishwasher, Icemaker, Oven/Range - Electric, Refrigerator, Stainless Steel Appliances, Washer/Dryer Hookups Only, Water Heater - Tankless
Heat Source Propane - Leased
Laundry Main Floor
Exterior
Exterior Feature Deck(s), Porch(es)
Parking Features Garage - Side Entry, Garage Door Opener, Oversized, Inside Access
Garage Spaces 6.0
Utilities Available Cable TV Available
Amenities Available Boat Ramp, Common Grounds, Picnic Area, Tot Lots/Playground, Basketball Courts, Water/Lake Privileges
Water Access N
View Mountain, Scenic Vista, Trees/Woods
Roof Type Asphalt
Accessibility None
Porch Deck(s), Porch(es)
Attached Garage 2
Total Parking Spaces 6
Garage Y
Building
Lot Description Backs to Trees, Private, Rear Yard, Rural, Secluded, Stream/Creek, Trees/Wooded
Story 3
Foundation Slab
Sewer On Site Septic
Water Well
Architectural Style Cape Cod
Level or Stories 3
Additional Building Above Grade, Below Grade
Structure Type 9'+ Ceilings,Dry Wall,Vaulted Ceilings,2 Story Ceilings
New Construction N
Schools
School District Warren County Public Schools
Others
HOA Fee Include Road Maintenance,Snow Removal,Common Area Maintenance
Senior Community No
Tax ID 15 26A
Ownership Fee Simple
SqFt Source Assessor
Security Features Carbon Monoxide Detector(s),Electric Alarm,Exterior Cameras,Main Entrance Lock
Acceptable Financing Cash, Conventional, FHA, VA
Listing Terms Cash, Conventional, FHA, VA
Financing Cash,Conventional,FHA,VA
Special Listing Condition Standard
Read Less

Bought with Martha M. Rose • Touchstone Realty, LLC
GET MORE INFORMATION




