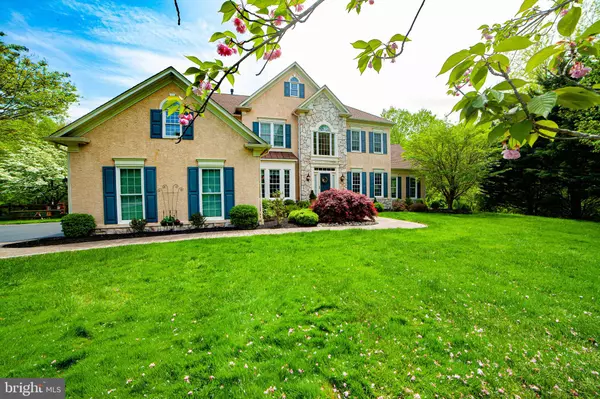For more information regarding the value of a property, please contact us for a free consultation.
17 MAPLE LN Glen Mills, PA 19342
Want to know what your home might be worth? Contact us for a FREE valuation!

Our team is ready to help you sell your home for the highest possible price ASAP
Key Details
Sold Price $915,000
Property Type Single Family Home
Sub Type Detached
Listing Status Sold
Purchase Type For Sale
Square Footage 6,650 sqft
Price per Sqft $137
Subdivision Brookside
MLS Listing ID PADE545742
Sold Date 07/16/21
Style Colonial
Bedrooms 5
Full Baths 4
Half Baths 1
HOA Fees $16/ann
HOA Y/N Y
Abv Grd Liv Area 5,150
Originating Board BRIGHT
Year Built 1998
Annual Tax Amount $14,686
Tax Year 2020
Lot Size 1.635 Acres
Acres 1.64
Lot Dimensions 0.00 x 0.00
Property Description
Just beautiful, upgraded and updated colonial in Brookside, Garnet Valley Schools! Almost 2 acres, 5100+ square feet, (plus finished basement!!!) . of pristine home and premium lot! Let's start with a super spacious, perfectly laid out first floor...gourmet eat in kitchen, granite, stainless steel appliances, double over/cooktop, center island, and ceramic tile floor. Added Florida room with big windows and exits to an awesome deck and fenced yard. 2 story family room with just gorgeous hardwood floors and gas fireplace. Formal dining room and living room, with more gorgeous hardwoods, moldings and fresh neutral paint. A 23 x 13 sunken sunroom with cathedral ceiling, private deck and perfect views from all the windows is the absolute must have extra! First floor study/office, laundry and powder room too. Second floor - big master suite with newer hardwood floors and walk in closet. A recently renovated master bath with jetted garden tub, large decorative ceramic tile shower, privacy toilet, and dual sinks. the 2nd bedroom is a princess suite with a private bathroom, 2 additional bedrooms with Jack and Jill full bath in between. Full, finished walk-out, daylight basement! 5th bedroom, with windows, walk in closet and full bath! Finished family room too, walk out to a paver patio! Definite in law suite potential! There is an unfinished storage and utility area as well. Let's now list upgrades this seller has done, it's no small list! There is 4 zone heating and 3 out of the 4 HVAC systems are new. All the windows have been replaced, There is a sound system throughout the first floor, 3 car garage with newer garage doors and openers, roof/some siding replaced (2014), new exterior storm doors (2021), many ceiling fans, 9 ft ceilings in basement, lawn sprinkler system! I'm quite sure I've missed some! This is the home you have been waiting for!!!
Location
State PA
County Delaware
Area Concord Twp (10413)
Zoning RES
Rooms
Other Rooms Living Room, Dining Room, Bedroom 2, Bedroom 3, Bedroom 4, Bedroom 5, Kitchen, Family Room, Bedroom 1, Sun/Florida Room, Laundry, Office, Bathroom 1, Bathroom 2, Primary Bathroom
Basement Full, Daylight, Partial, Fully Finished, Walkout Level
Interior
Hot Water Electric
Heating Forced Air
Cooling Central A/C
Flooring Hardwood, Carpet, Ceramic Tile
Fireplaces Number 1
Fireplaces Type Gas/Propane
Fireplace Y
Heat Source Natural Gas
Laundry Main Floor
Exterior
Exterior Feature Deck(s), Patio(s)
Parking Features Garage Door Opener, Garage - Side Entry
Garage Spaces 9.0
Fence Split Rail, Rear
Water Access N
Accessibility None
Porch Deck(s), Patio(s)
Attached Garage 3
Total Parking Spaces 9
Garage Y
Building
Lot Description Premium, Rear Yard, Trees/Wooded
Story 3
Sewer Public Sewer
Water Public
Architectural Style Colonial
Level or Stories 3
Additional Building Above Grade, Below Grade
New Construction N
Schools
Elementary Schools Garnet Valley Elem
School District Garnet Valley
Others
Senior Community No
Tax ID 13-00-00515-85
Ownership Fee Simple
SqFt Source Assessor
Horse Property N
Special Listing Condition Standard
Read Less

Bought with Maria A McAnulty • Century 21 The Real Estate Store
GET MORE INFORMATION




