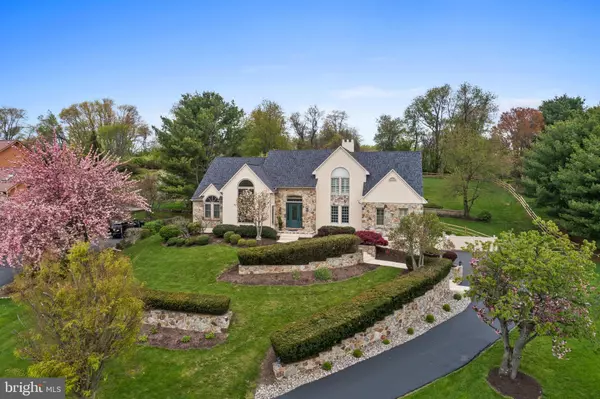For more information regarding the value of a property, please contact us for a free consultation.
130 DEWBERRY DR Hockessin, DE 19707
Want to know what your home might be worth? Contact us for a FREE valuation!

Our team is ready to help you sell your home for the highest possible price ASAP
Key Details
Sold Price $1,000,000
Property Type Single Family Home
Sub Type Detached
Listing Status Sold
Purchase Type For Sale
Square Footage 4,675 sqft
Price per Sqft $213
Subdivision Ramsey Ridge
MLS Listing ID DENC2022342
Sold Date 07/14/22
Style Contemporary
Bedrooms 5
Full Baths 4
Half Baths 1
HOA Fees $22/ann
HOA Y/N Y
Abv Grd Liv Area 4,675
Originating Board BRIGHT
Year Built 1993
Annual Tax Amount $7,714
Tax Year 2021
Lot Size 1.040 Acres
Acres 1.04
Lot Dimensions 151.60 x 327.80
Property Description
Welcome to Ramsey Ridge, a preeminent community located in Hockessin, bordering Delawares famous Greenville Chateau Country. In this instance, a recently upgraded & remodeled Contemporary property is offered. Situated on an acre lot, hardscaped in-front and in the rear yards. The outdoor spaces create a perfect entertainment opportunity. Over 7,000 square feet of living space boasting abundant light which youll notice when entering the grand foyer. Entering the front door, Cathedral ceilings frame an oak lined center hall staircase leading upstairs. Moving to the right, a Chefs kitchen awaits. Top-of-the-line Dacor appliances and new fridge support any budding home chef. Easily host guests during holiday mealtimes congregating inside the large spacious kitchen or hors d'oeuvres delightfully spread on refinished Marble and Quartz counter tops. Upgraded restored cabinetry provides ample kitchen storage space. A wine chiller conveniently allows for access during gatherings or dinners. Located off the kitchen, a large four-season room awaits friendly conversations w/ double sided fireplace. All new hardwoods throughout the property. The first-floor primary suite contains a large walk-in closet. The primary suite bathrooms new travertine and marble title maintains the fieldstone warm aesthetic. Envision relaxing in the large soaking tub ideally positioned to allow radiant natural light. Venturing out of the primary bedroom towards the kitchen, reflect upon the large stone accents surrounding the living room. Descending the recently remodeled basement, additional storage was created along with an isolated professional office. Equidistant to both Washington D.C and NYC, with a low Delaware cost of living, only minutes to major transportation routes or shopping and amenities.
Location
State DE
County New Castle
Area Hockssn/Greenvl/Centrvl (30902)
Zoning NC40
Rooms
Other Rooms Living Room, Dining Room, Primary Bedroom, Bedroom 2, Bedroom 3, Bedroom 4, Bedroom 5, Kitchen, Family Room, Laundry, Office, Recreation Room, Bonus Room
Basement Full, Fully Finished
Main Level Bedrooms 2
Interior
Interior Features Bar, Breakfast Area, Built-Ins, Cedar Closet(s), Ceiling Fan(s), Dining Area, Double/Dual Staircase, Entry Level Bedroom, Kitchen - Eat-In, Kitchen - Gourmet, Kitchen - Island, Kitchen - Table Space, Primary Bath(s), Recessed Lighting, Soaking Tub, Upgraded Countertops, Walk-in Closet(s), Wet/Dry Bar, Wine Storage
Hot Water Tankless, Electric
Cooling Central A/C
Flooring Hardwood, Ceramic Tile, Luxury Vinyl Plank
Fireplaces Number 2
Fireplaces Type Double Sided
Equipment Built-In Microwave, Cooktop, Dishwasher, Stainless Steel Appliances
Fireplace Y
Appliance Built-In Microwave, Cooktop, Dishwasher, Stainless Steel Appliances
Heat Source Natural Gas
Laundry Main Floor
Exterior
Exterior Feature Deck(s)
Parking Features Built In, Garage - Side Entry, Garage Door Opener
Garage Spaces 3.0
Water Access N
Accessibility None
Porch Deck(s)
Attached Garage 3
Total Parking Spaces 3
Garage Y
Building
Lot Description Backs to Trees, Front Yard, Landscaping, Rear Yard, SideYard(s)
Story 2
Foundation Block
Sewer On Site Septic
Water Public
Architectural Style Contemporary
Level or Stories 2
Additional Building Above Grade
New Construction N
Schools
High Schools Mckean
School District Red Clay Consolidated
Others
Senior Community No
Tax ID 08-014.00-065
Ownership Fee Simple
SqFt Source Assessor
Security Features Security System
Acceptable Financing Cash, Conventional
Listing Terms Cash, Conventional
Financing Cash,Conventional
Special Listing Condition Standard
Read Less

Bought with Kathleen A Pigliacampi • Patterson-Schwartz - Greenville
GET MORE INFORMATION




