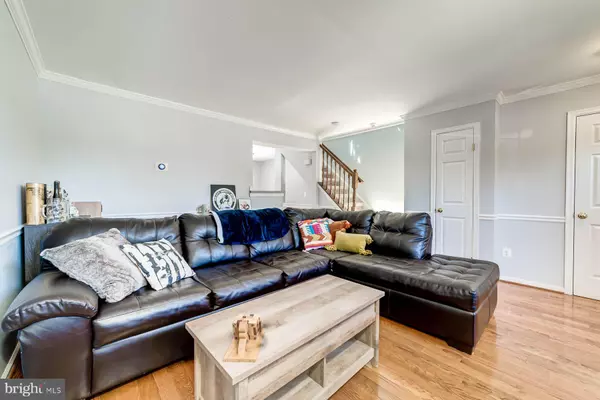For more information regarding the value of a property, please contact us for a free consultation.
9729 SASSAFRAS CT Manassas, VA 20110
Want to know what your home might be worth? Contact us for a FREE valuation!

Our team is ready to help you sell your home for the highest possible price ASAP
Key Details
Sold Price $355,000
Property Type Condo
Sub Type Condo/Co-op
Listing Status Sold
Purchase Type For Sale
Square Footage 1,724 sqft
Price per Sqft $205
Subdivision Wellington
MLS Listing ID VAMN2002930
Sold Date 08/11/22
Style Traditional
Bedrooms 3
Full Baths 3
Half Baths 1
Condo Fees $135/mo
HOA Fees $64/mo
HOA Y/N Y
Abv Grd Liv Area 1,166
Originating Board BRIGHT
Year Built 1990
Annual Tax Amount $4,267
Tax Year 2022
Property Description
Pristinely maintained and move-in ready town home located in the heart of Historic Manassas City. Within walking distance to old town shops and restaurants, easy access to major routes I66, I95, 234, 28 and the parkway. The spacious main floor offers hardwood flooring, eat-in kitchen with stainless appliances, and a deck! Upper level features 2 bright and naturally lit bedrooms thanks to the newly added skylights & 2 full baths. Lower level features a large open entertainment space with a full bath that can be converted into an in-law suite with its very own walkout! Large utility room in the basement houses washer/dryer, extra fridge & additional storage space! Updates include New Roof and Skylights 2021, New HVAC and Furnace 2021, newer carpet on the upper level 2020, newer paint 2020. **Seller prefers Home First Title**
Location
State VA
County Manassas City
Zoning R5
Direction Northwest
Rooms
Basement Fully Finished, Interior Access, Outside Entrance, Rear Entrance, Walkout Level
Interior
Interior Features Breakfast Area, Ceiling Fan(s), Crown Moldings, Kitchen - Eat-In, Kitchen - Island, Pantry, Primary Bath(s), Skylight(s), Window Treatments, Wood Floors, Carpet
Hot Water Natural Gas
Cooling Central A/C
Flooring Hardwood, Carpet
Equipment Dishwasher, Disposal, Dryer, Extra Refrigerator/Freezer, Microwave, Oven/Range - Gas, Refrigerator, Stainless Steel Appliances, Washer, Water Heater
Fireplace N
Appliance Dishwasher, Disposal, Dryer, Extra Refrigerator/Freezer, Microwave, Oven/Range - Gas, Refrigerator, Stainless Steel Appliances, Washer, Water Heater
Heat Source Natural Gas
Laundry Washer In Unit, Dryer In Unit
Exterior
Exterior Feature Deck(s)
Parking On Site 2
Amenities Available Common Grounds, Jog/Walk Path, Pool - Outdoor, Tot Lots/Playground
Water Access N
Accessibility None
Porch Deck(s)
Garage N
Building
Lot Description Landscaping, Rear Yard
Story 3
Foundation Brick/Mortar
Sewer Public Sewer
Water Public
Architectural Style Traditional
Level or Stories 3
Additional Building Above Grade, Below Grade
New Construction N
Schools
Elementary Schools Jennie Dean
Middle Schools Metz
High Schools Osbourn
School District Manassas City Public Schools
Others
Pets Allowed Y
HOA Fee Include Common Area Maintenance,Lawn Care Front,Lawn Care Rear,Parking Fee,Pool(s),Reserve Funds,Road Maintenance,Snow Removal,Trash
Senior Community No
Tax ID 10171001602G
Ownership Condominium
Acceptable Financing Conventional, VA, Cash
Listing Terms Conventional, VA, Cash
Financing Conventional,VA,Cash
Special Listing Condition Standard
Pets Allowed No Pet Restrictions
Read Less

Bought with Alicia Lorrene Strickland • KW United
GET MORE INFORMATION




