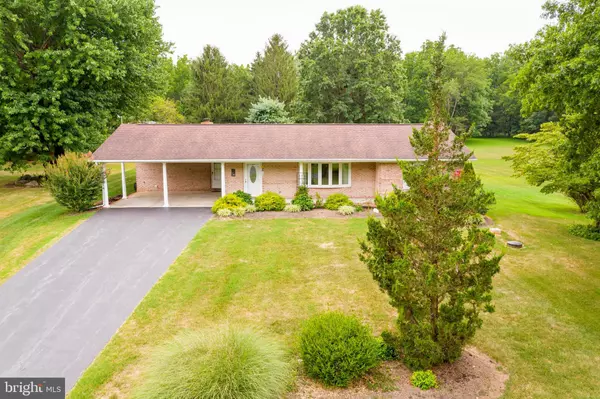For more information regarding the value of a property, please contact us for a free consultation.
226 HITE RD Kearneysville, WV 25430
Want to know what your home might be worth? Contact us for a FREE valuation!

Our team is ready to help you sell your home for the highest possible price ASAP
Key Details
Sold Price $290,000
Property Type Single Family Home
Sub Type Detached
Listing Status Sold
Purchase Type For Sale
Square Footage 2,156 sqft
Price per Sqft $134
Subdivision None Available
MLS Listing ID WVJF139644
Sold Date 09/23/20
Style Ranch/Rambler
Bedrooms 3
Full Baths 1
Half Baths 1
HOA Y/N N
Abv Grd Liv Area 1,916
Originating Board BRIGHT
Year Built 1975
Annual Tax Amount $1,338
Tax Year 2019
Lot Size 1.420 Acres
Acres 1.42
Property Description
Welcome Home! Get your own slice of Almost Heaven West Virginia right here a beautiful, well-maintained, brick ranch home with no HOA. This home offers almost 2,000 square feet of living space and plenty attention to detail. The open kitchen, dining, family room is a great spot to gather or unwind. The family room is light and bright with three walls of windows. But you can block out the sun anytime with the custom wood shutters. The dining area boasts a wall of built-ins to display your prized possessions and add to your storage options. The kitchen features lighted, glass-front cabinets, custom storage cabinets, solid-surface counters with integrated sink, and a great view - doing dishes will be a pleasure here. Need more elbow room? There is a formal dining and living room too but how you use them is up to you. The hardwood floors continue into the three bedrooms on the main level. You will find custom vanities and tile work in both bathrooms. The lower level offers a large carpeted recreation room and another smaller room currently outfitted as a walk-in closet. In addition to the finished space, there is lots of space available on the other side of the basement. Use it for storage, a home gym, or a great hobby area. A walk-up to the back yard can be found here too. The living here is easy outdoors too. The large slate patio extends your living and entertaining space out into the lush back and side yards. Garden, play games, or just relax and take in the beautiful wooded view. Three sheds provide plenty of storage for your tools, toys, or animals. Use the carport for your cars or party under cover. At the end of the day, you can rock your cares away on the front porch. Located just minutes from Route 9, you can enjoy the best of country living but with easy access to points east and west. Call for your personal tour today!
Location
State WV
County Jefferson
Zoning 101
Rooms
Other Rooms Living Room, Dining Room, Primary Bedroom, Bedroom 2, Bedroom 3, Kitchen, Family Room, Basement, Breakfast Room, Laundry, Other, Bathroom 2, Primary Bathroom
Basement Full, Partially Finished, Interior Access, Outside Entrance
Main Level Bedrooms 3
Interior
Interior Features Wood Floors, Window Treatments, Upgraded Countertops, Built-Ins, Entry Level Bedroom, Ceiling Fan(s), Recessed Lighting, Walk-in Closet(s), Wood Stove, Water Treat System
Hot Water Electric
Heating Heat Pump(s)
Cooling Central A/C
Flooring Hardwood, Ceramic Tile, Carpet
Equipment Refrigerator, Dishwasher, Cooktop, Oven - Wall
Fireplace N
Appliance Refrigerator, Dishwasher, Cooktop, Oven - Wall
Heat Source Electric
Laundry Main Floor
Exterior
Garage Spaces 2.0
Water Access N
View Trees/Woods
Roof Type Architectural Shingle
Street Surface Paved
Accessibility None
Road Frontage City/County
Total Parking Spaces 2
Garage N
Building
Story 2
Sewer On Site Septic
Water Well
Architectural Style Ranch/Rambler
Level or Stories 2
Additional Building Above Grade, Below Grade
Structure Type Dry Wall
New Construction N
Schools
School District Jefferson County Schools
Others
Senior Community No
Tax ID 0711001800000000
Ownership Fee Simple
SqFt Source Assessor
Horse Property Y
Special Listing Condition Standard
Read Less

Bought with Teresa R Evans-Johnson • Pearson Smith Realty, LLC
GET MORE INFORMATION




