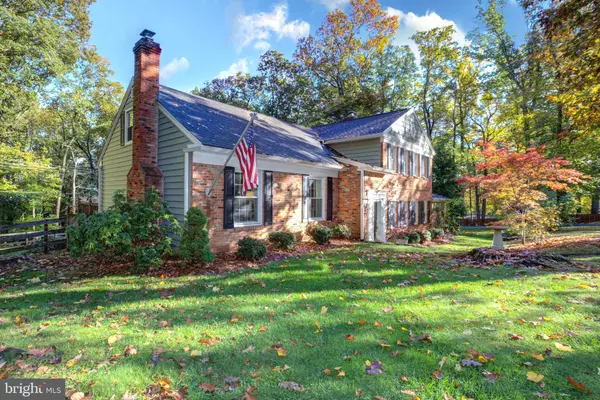For more information regarding the value of a property, please contact us for a free consultation.
1767 ROCK HILL LN Phoenixville, PA 19460
Want to know what your home might be worth? Contact us for a FREE valuation!

Our team is ready to help you sell your home for the highest possible price ASAP
Key Details
Sold Price $710,000
Property Type Single Family Home
Sub Type Detached
Listing Status Sold
Purchase Type For Sale
Square Footage 3,689 sqft
Price per Sqft $192
Subdivision Valley Forge Mtn
MLS Listing ID PACT2009982
Sold Date 01/31/22
Style Traditional,Bi-level
Bedrooms 4
Full Baths 3
Half Baths 1
HOA Y/N N
Abv Grd Liv Area 3,089
Originating Board BRIGHT
Year Built 1972
Annual Tax Amount $8,939
Tax Year 2021
Lot Size 1.360 Acres
Acres 1.36
Lot Dimensions 0.00 x 0.00
Property Description
This home has everything the discerning buyer seeks. Location, privacy and nature abound on this 1.3 wooded acre lot, cul-de sac home on beautiful Valley Forge Mountain. 4BR, 3.5 bath. Convenient side entrance has a private bedroom with full bath which could be used as a guest/in-law /au pair suite. 3 additional over-sized BR located on multi-levels. Custom kitchen features 36” dual fuel 6 burner range, stainless steel appliances, beverage refrigerator and spacious granite counters. Hardwood , tile and slate flooring. More features include the multi-level deck, cedar pergola with infrared heat, fenced back yard, newer HVAC, newer hot water heater, replaced windows, replaced roof, standby generator, 3 car detached garage with extra storage space. Location can’t be beat. Easy access to major thoroughfares: PA Turnpike, 202,422,476 and the Main Line. Convenient to shopping, dining and healthcare. Peacefulness and serenity abound. Adjacent to Valley Forge National Park.
Location
State PA
County Chester
Area Schuylkill Twp (10327)
Zoning RESIDENTIAL
Rooms
Other Rooms In-Law/auPair/Suite
Main Level Bedrooms 1
Interior
Interior Features Breakfast Area, Built-Ins, Ceiling Fan(s), Chair Railings, Crown Moldings, Dining Area, Entry Level Bedroom, Formal/Separate Dining Room, Kitchen - Eat-In, Recessed Lighting, Stall Shower, Tub Shower, Upgraded Countertops, Wood Floors, Other
Hot Water Natural Gas
Heating Forced Air
Cooling Central A/C
Fireplaces Number 2
Equipment Built-In Microwave, Built-In Range, Dishwasher, Dryer, Microwave, Oven - Self Cleaning, Stainless Steel Appliances, Water Heater
Window Features Replacement
Appliance Built-In Microwave, Built-In Range, Dishwasher, Dryer, Microwave, Oven - Self Cleaning, Stainless Steel Appliances, Water Heater
Heat Source Natural Gas
Exterior
Garage Garage - Front Entry, Additional Storage Area, Garage Door Opener, Oversized
Garage Spaces 6.0
Water Access N
Accessibility None
Total Parking Spaces 6
Garage Y
Building
Story 2.5
Foundation Concrete Perimeter
Sewer On Site Septic
Water Public
Architectural Style Traditional, Bi-level
Level or Stories 2.5
Additional Building Above Grade, Below Grade
New Construction N
Schools
School District Phoenixville Area
Others
Senior Community No
Tax ID 27-06R-0009
Ownership Fee Simple
SqFt Source Assessor
Acceptable Financing Cash, Conventional, VA, FHA
Listing Terms Cash, Conventional, VA, FHA
Financing Cash,Conventional,VA,FHA
Special Listing Condition Standard
Read Less

Bought with Stacy Bernotas • Coldwell Banker Realty
GET MORE INFORMATION




