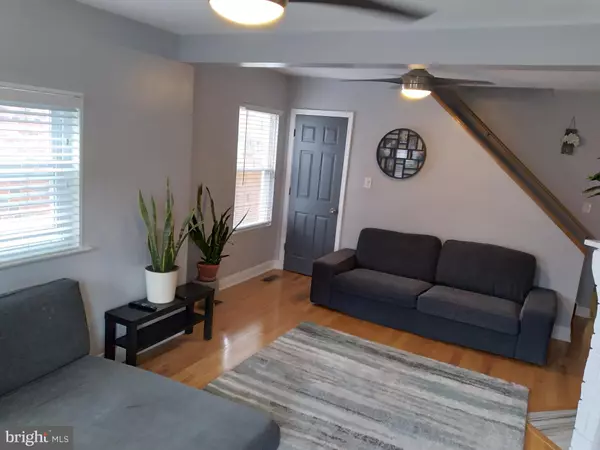For more information regarding the value of a property, please contact us for a free consultation.
130 E COOKE AVE Glenolden, PA 19036
Want to know what your home might be worth? Contact us for a FREE valuation!

Our team is ready to help you sell your home for the highest possible price ASAP
Key Details
Sold Price $213,000
Property Type Single Family Home
Sub Type Twin/Semi-Detached
Listing Status Sold
Purchase Type For Sale
Square Footage 1,300 sqft
Price per Sqft $163
Subdivision None Available
MLS Listing ID PADE542640
Sold Date 06/02/21
Style Mid-Century Modern,Ranch/Rambler
Bedrooms 3
Full Baths 2
HOA Y/N N
Abv Grd Liv Area 1,300
Originating Board BRIGHT
Year Built 1920
Annual Tax Amount $4,683
Tax Year 2020
Lot Size 3,136 Sqft
Acres 0.07
Lot Dimensions 25.00 x 125.00
Property Description
MUST SEE. EXCELLENT STARTER HOME. This is an expanded rancher with many upgrades. The home features beautiful hardwood floors, a fireplace. newly renovated eat-in kitchen with all new cabinets, counter tops, appliances, and lighting. There is a sizeable master suite that has recessed lighting, a ceiling fan, and connecting full bathroom. A second bathroom is located down the hall and a third bedroom is a converted attic, suitable as an office or dormitory style room. This home does have a partially finished basement including a laundry area with washer and dryer. COME AND TAKE A LOOK. This beautiful home is looking for its new owner.
Location
State PA
County Delaware
Area Glenolden Boro (10421)
Zoning R-10 / RES
Rooms
Other Rooms Dining Room, Kitchen, Basement
Basement Full
Main Level Bedrooms 2
Interior
Hot Water Natural Gas
Heating Central
Cooling Central A/C
Fireplaces Number 1
Heat Source Natural Gas
Exterior
Exterior Feature Deck(s)
Water Access N
Accessibility Level Entry - Main
Porch Deck(s)
Garage N
Building
Story 2
Sewer Public Sewer
Water Public
Architectural Style Mid-Century Modern, Ranch/Rambler
Level or Stories 2
Additional Building Above Grade, Below Grade
New Construction N
Schools
School District Interboro
Others
Senior Community No
Tax ID 21-00-00488-00
Ownership Fee Simple
SqFt Source Assessor
Acceptable Financing Cash, Conventional, FHA, VA
Listing Terms Cash, Conventional, FHA, VA
Financing Cash,Conventional,FHA,VA
Special Listing Condition Standard
Read Less

Bought with Esther M Cohen-Eskin • Compass RE
GET MORE INFORMATION




