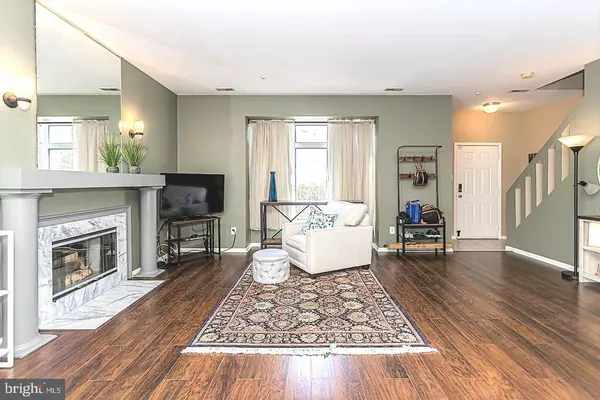For more information regarding the value of a property, please contact us for a free consultation.
1404 NAOMIS CT #1404 North Wales, PA 19454
Want to know what your home might be worth? Contact us for a FREE valuation!

Our team is ready to help you sell your home for the highest possible price ASAP
Key Details
Sold Price $285,373
Property Type Townhouse
Sub Type End of Row/Townhouse
Listing Status Sold
Purchase Type For Sale
Square Footage 1,244 sqft
Price per Sqft $229
Subdivision Montgomery Place
MLS Listing ID PAMC2044732
Sold Date 08/11/22
Style Colonial
Bedrooms 2
Full Baths 2
Half Baths 1
HOA Fees $255/mo
HOA Y/N Y
Abv Grd Liv Area 1,244
Originating Board BRIGHT
Year Built 1990
Annual Tax Amount $3,361
Tax Year 2021
Lot Dimensions 0.00 x 0.00
Property Description
Immaculate end-unit townhome in popular Montgomery Place! Located in award-winning North Penn School District ! Minutes to the R5 Train, 309, 73, 476, 202, the Montgomeryville Mall, Merck, & Assi! The open layout is perfect for entertaining! The renovated kitchen boasts fabulous granite countertops, cooktop stove, stainless steel fridge & dishwasher, solid wood cabinetry, and breakfast bar. The expansive living room features gleaming Pergo floors, wood-burning fireplace with marble accent, accent wall of windows, and dramatic 9 ft ceilings. The dining room has Pergo flooring and French doors that lead to your private patio . Rare sprinkler system for your piece of mind, and don't forget the first floor powder room. Upstairs are two enormous bedrooms with plush carpeting, 2nd floor laundry with upgraded washer /dryer, and two full bathrooms. The master bedroom has vaulted ceilings, skylights, and it's own full bath. ( the fogged window pane is on order and being replaced). The HOA replaced the roof in 2015. Take advantage of the community tennis courts, fitness center ,and outdoor pool. Plus you'll never have to shovel snow or maintain the lawn! Schedule your showing today!
Location
State PA
County Montgomery
Area Montgomery Twp (10646)
Zoning R3
Rooms
Other Rooms Living Room, Dining Room, Primary Bedroom, Bedroom 2, Kitchen, Bathroom 2, Primary Bathroom, Half Bath
Interior
Interior Features Ceiling Fan(s), Kitchen - Eat-In, Primary Bath(s), Recessed Lighting, Skylight(s), Tub Shower
Hot Water Electric
Heating Forced Air
Cooling Central A/C
Flooring Ceramic Tile, Carpet, Luxury Vinyl Plank
Fireplaces Number 1
Fireplaces Type Marble, Wood
Equipment Dishwasher, Microwave, Oven/Range - Electric, Refrigerator, Dryer, Washer
Fireplace Y
Appliance Dishwasher, Microwave, Oven/Range - Electric, Refrigerator, Dryer, Washer
Heat Source Electric
Laundry Upper Floor
Exterior
Exterior Feature Patio(s)
Utilities Available Cable TV
Amenities Available Pool - Outdoor, Tennis Courts, Fitness Center
Water Access N
Roof Type Pitched,Shingle
Accessibility None
Porch Patio(s)
Garage N
Building
Story 2
Foundation Concrete Perimeter
Sewer Public Sewer
Water Public
Architectural Style Colonial
Level or Stories 2
Additional Building Above Grade, Below Grade
New Construction N
Schools
School District North Penn
Others
HOA Fee Include Common Area Maintenance,Ext Bldg Maint,Health Club,Lawn Maintenance,Pool(s),Snow Removal,Trash
Senior Community No
Tax ID 46-00-02807-135
Ownership Condominium
Acceptable Financing Cash, Conventional, FHA, VA
Listing Terms Cash, Conventional, FHA, VA
Financing Cash,Conventional,FHA,VA
Special Listing Condition Standard
Read Less

Bought with Julie L Hankins • Brent Celek Real Estate, LLC
GET MORE INFORMATION




