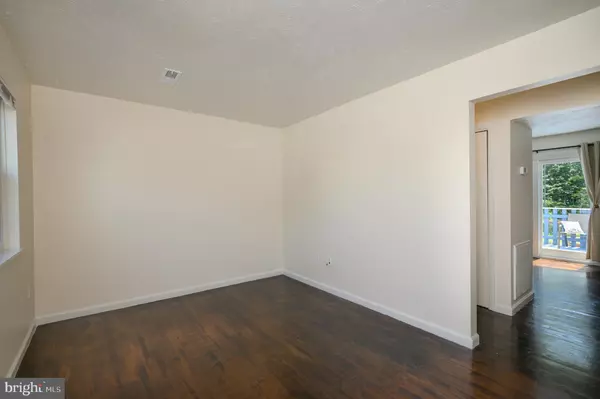For more information regarding the value of a property, please contact us for a free consultation.
829 SLEDGEHAMMER DR Fredericksburg, VA 22405
Want to know what your home might be worth? Contact us for a FREE valuation!

Our team is ready to help you sell your home for the highest possible price ASAP
Key Details
Sold Price $235,000
Property Type Townhouse
Sub Type Interior Row/Townhouse
Listing Status Sold
Purchase Type For Sale
Square Footage 1,264 sqft
Price per Sqft $185
Subdivision Olde Forge
MLS Listing ID VAST2013054
Sold Date 08/09/22
Style Colonial
Bedrooms 3
Full Baths 1
Half Baths 1
HOA Fees $50/mo
HOA Y/N Y
Abv Grd Liv Area 864
Originating Board BRIGHT
Year Built 1974
Annual Tax Amount $1,247
Tax Year 2021
Lot Size 1,920 Sqft
Acres 0.04
Property Description
Move-in ready three-level townhouse with walk out basement and fenced in yard. FRESH PAINT and REFINISHED hardwood floor show off this well-maintained home with 1,296 total SQFT. Enjoy eating in the updated kitchen featuring stainless steel refrigerator, granite countertops and coordinating backsplash or step out through the NEW SLIDING GLASS DOOR onto your balcony for morning coffee. Refinished hardwood floors throughout the main level, upward stairway and upstairs landing. Upstairs are 2 generous sized bedrooms with laminate floors, NEW ceiling fans, and a full bath with tub. The basement includes a third den/room and convenient laundry room. The sliding glass door opens to a fenced in yard with grass. NEW carpet on the basement stairs. NEW WINDOW TREAMENTS and NEW 1" vinyl blinds throughout. Two assigned parking spots right outside your front door. This home is conveniently located close to shopping, schools, I-95 and the VRE Fredericksburg.
Location
State VA
County Stafford
Zoning R2
Rooms
Other Rooms Living Room, Kitchen, Den, Laundry
Basement Daylight, Partial, Interior Access, Walkout Level
Interior
Interior Features Kitchen - Eat-In, Ceiling Fan(s), Upgraded Countertops, Window Treatments, Wood Floors
Hot Water Electric
Heating Forced Air
Cooling Central A/C
Flooring Hardwood, Laminated, Tile/Brick, Partially Carpeted
Equipment Refrigerator, Icemaker, Disposal, Washer, Dryer, Oven/Range - Electric, Water Heater
Window Features Double Hung
Appliance Refrigerator, Icemaker, Disposal, Washer, Dryer, Oven/Range - Electric, Water Heater
Heat Source Electric
Exterior
Garage Spaces 2.0
Parking On Site 2
Fence Rear, Wood
Amenities Available Reserved/Assigned Parking, Tot Lots/Playground
Water Access N
Roof Type Asphalt,Shingle
Accessibility None
Total Parking Spaces 2
Garage N
Building
Lot Description Rear Yard
Story 2
Foundation Concrete Perimeter
Sewer Public Sewer
Water Public
Architectural Style Colonial
Level or Stories 2
Additional Building Above Grade, Below Grade
New Construction N
Schools
School District Stafford County Public Schools
Others
HOA Fee Include Snow Removal,Trash
Senior Community No
Tax ID 45H 3 43
Ownership Fee Simple
SqFt Source Assessor
Acceptable Financing Cash, Conventional, FHA, VA
Listing Terms Cash, Conventional, FHA, VA
Financing Cash,Conventional,FHA,VA
Special Listing Condition Standard
Read Less

Bought with Johanna Ordonez • EXP Realty, LLC
GET MORE INFORMATION




