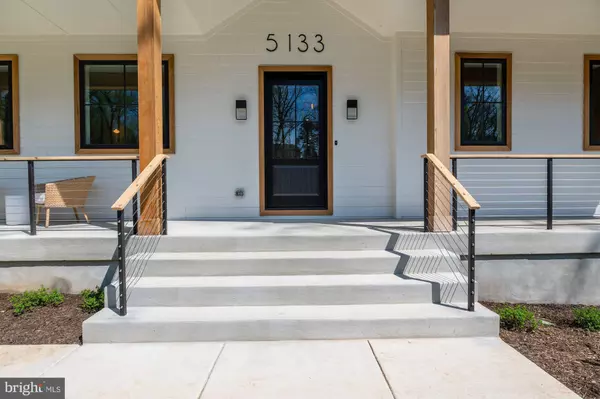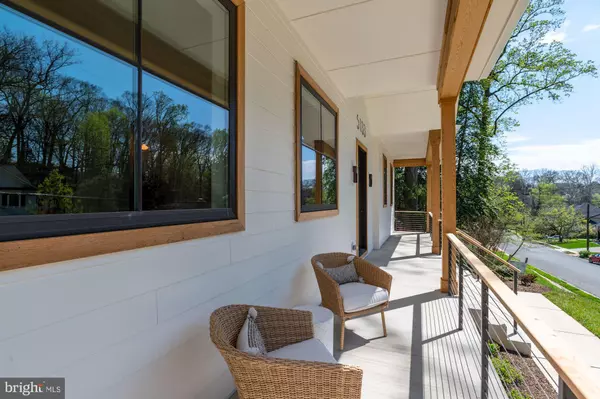For more information regarding the value of a property, please contact us for a free consultation.
5133 37TH ST N Arlington, VA 22207
Want to know what your home might be worth? Contact us for a FREE valuation!

Our team is ready to help you sell your home for the highest possible price ASAP
Key Details
Sold Price $3,050,000
Property Type Single Family Home
Sub Type Detached
Listing Status Sold
Purchase Type For Sale
Square Footage 8,171 sqft
Price per Sqft $373
Subdivision Woodland Acres
MLS Listing ID VAAR2015060
Sold Date 07/06/22
Style Transitional
Bedrooms 7
Full Baths 7
Half Baths 2
HOA Y/N N
Abv Grd Liv Area 5,920
Originating Board BRIGHT
Year Built 2022
Annual Tax Amount $20,779
Tax Year 2022
Lot Size 0.396 Acres
Acres 0.4
Property Description
Amazing 5-Star Organic New Construction project collaboration between builder and designer, respectively; The South Hampton Group and HH Designs. Located in the desirable Woodland Acres. Exquisite details abound in every inch of this 8,100 sq/ft home. The gracious foyer opens into the formal Dining Room with a shiplap wall detail, visitors can either head to the expansive Family Room or visit the 1st floor Library/Formal Living Room. The Butler's Pantry features Quartz counters, floating shelves, wine fridge and sink. An entertainer's dream worthy Kitchen has U-shaped Quartz countertops with bar seating at both ends, center Island, Wolf Range, Sub-Zero fridge and freezer, 2 Dishwashers, built-in microwave, Custom Cabinets, additional butcher blocks counters and floating shelving, and a huge walk-in Pantry. The cozy Breakfast Room has built-ins for extra storage, clad with butcher block counters. The Family Room is a sanctuary with oversized windows, impressive natural gas custom Fireplace and access to the rear yard and Patio. The Main Level also includes two Powder Rooms, Office/Study, a Bedroom with full Bath, and exquisite Mudroom, which is grounded by custom built in cabinetry and privacy slat wall. The Upper Level is established by the light drenched barrel arch, lime wash finished, center hallway. At one end, the Owner's Suite is an oasis with dramatic 11 ft 4 in. high- wood clad ceilings, incredible custom full ceiling height barn doors, and wood paneled walls. Additionally, a Roman Clay finished gas Fireplace, dual Walk-in Closets and a luxurious Bath with heated floors, separate vanities, free standing ceramic tub, spa shower with dual shower heads, a rainfall shower head and multiple body sprays. The Owner's suite continues to impress with a Reflection Space that has a custom cabinetry, wine fridge, and wet bar. Additionally, there are 4 distinctive En suite Bedrooms and a Laundry Room setup for double W/D units, butcher block counters, and a built-in pet shower. The Lower Level offers ample relaxation and wellness space with a Full Bar complete with dishwasher, wine fridge, Wine Cellar with glass doors, Fitness Room with custom rock climbing wall, dedicated Media Room, Bedroom with full Bath and huge windows, Recreation Room, Fireplace, and a Walk Out basement. Enjoy your outdoor living with a welcoming Front Porch framed by a custom fabricated cable rail, gracious rear Patio, and amazing flat yard space. 2- car Garage has electric vehicle charge port, pre-wiring for exterior cameras & irrigation system. Located just a short distance to shops, restaurants, schools, Chestnut Hill Park, Washington Golf and Country Club.
Location
State VA
County Arlington
Zoning R-10
Rooms
Basement Fully Finished, Walkout Stairs, Windows
Main Level Bedrooms 1
Interior
Interior Features Bar, Breakfast Area, Built-Ins, Butlers Pantry, Carpet, Entry Level Bedroom, Family Room Off Kitchen, Formal/Separate Dining Room, Kitchen - Gourmet, Kitchen - Island, Primary Bath(s), Recessed Lighting, Stall Shower, Upgraded Countertops, Walk-in Closet(s), Wet/Dry Bar, Wine Storage
Hot Water Natural Gas
Heating Forced Air
Cooling None
Flooring Wood, Carpet
Fireplaces Number 3
Fireplaces Type Gas/Propane, Electric
Fireplace Y
Heat Source Natural Gas
Laundry Upper Floor
Exterior
Exterior Feature Patio(s), Porch(es)
Parking Features Garage - Side Entry, Garage Door Opener
Garage Spaces 2.0
Water Access N
Accessibility None
Porch Patio(s), Porch(es)
Attached Garage 2
Total Parking Spaces 2
Garage Y
Building
Lot Description Landscaping, Rear Yard
Story 3
Foundation Other
Sewer Public Sewer
Water Public
Architectural Style Transitional
Level or Stories 3
Additional Building Above Grade, Below Grade
New Construction Y
Schools
Elementary Schools Discovery
Middle Schools Williamsburg
High Schools Yorktown
School District Arlington County Public Schools
Others
Senior Community No
Tax ID 02-003-017
Ownership Fee Simple
SqFt Source Assessor
Special Listing Condition Standard
Read Less

Bought with Piper Gioia Yerks • Washington Fine Properties, LLC



