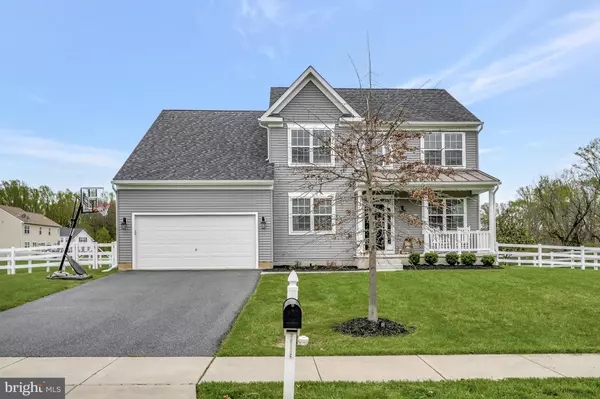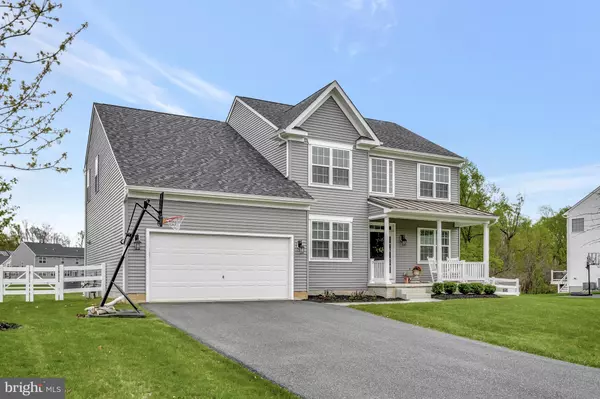For more information regarding the value of a property, please contact us for a free consultation.
175 SHANNON BLVD Middletown, DE 19709
Want to know what your home might be worth? Contact us for a FREE valuation!

Our team is ready to help you sell your home for the highest possible price ASAP
Key Details
Sold Price $586,500
Property Type Single Family Home
Sub Type Detached
Listing Status Sold
Purchase Type For Sale
Square Footage 2,675 sqft
Price per Sqft $219
Subdivision Shannon Cove
MLS Listing ID DENC2021704
Sold Date 06/16/22
Style Colonial
Bedrooms 4
Full Baths 2
Half Baths 1
HOA Fees $50/qua
HOA Y/N Y
Abv Grd Liv Area 2,675
Originating Board BRIGHT
Year Built 2015
Annual Tax Amount $4,032
Tax Year 2021
Lot Size 0.470 Acres
Acres 0.47
Property Description
****Public open house Sunday, April 24, 1-4 pm.****Stately four bedroom two and half bath home is coming on the market Wednesday, April 20. The home is located on a premium lot with a white fence around the backyard. Upon entering this home, you will be greeted by a two-story grand foyer with hardwood floors that lead to the open concept eat-in kitchen and great room complete with a gas fireplace. The kitchen features stainless steel appliances, granite countertops, premium white cabinetry, and hardwood floors. In addition to the traditional dining room and living room, this home also has a bonus "flex room" on the first floor located right next to the half bath. This "flex room" would be perfect for a home office, craft room, additional play area, or a first-floor bedroom. On the second floor, you will find four spacious bedrooms, a large master bedroom with a walk-in closet, a bathroom with dual sinks, and a large shower with dual showerheads. A community pool, basketball courts, and play area are located in the development. Other notable features that round out this beautiful home are a backyard patio with a firepit, a main floor washer dryer, 9-foot ceilings with recessed lighting, and a large basement with an egress window just waiting to be finished. Appoquinimnk school district. What more could you ask for! Register your appointment today before it's gone!
Location
State DE
County New Castle
Area South Of The Canal (30907)
Zoning S
Rooms
Basement Full
Interior
Hot Water Natural Gas
Heating Forced Air
Cooling Central A/C
Fireplaces Number 1
Fireplaces Type Gas/Propane
Fireplace Y
Heat Source Natural Gas
Exterior
Parking Features Built In
Garage Spaces 2.0
Water Access N
Accessibility Other
Attached Garage 2
Total Parking Spaces 2
Garage Y
Building
Story 2
Foundation Slab
Sewer Public Sewer
Water Public
Architectural Style Colonial
Level or Stories 2
Additional Building Above Grade, Below Grade
New Construction N
Schools
School District Appoquinimink
Others
Senior Community No
Tax ID 1301840051
Ownership Fee Simple
SqFt Source Estimated
Special Listing Condition Standard
Read Less

Bought with Christina Lennick • EXP Realty, LLC
GET MORE INFORMATION




