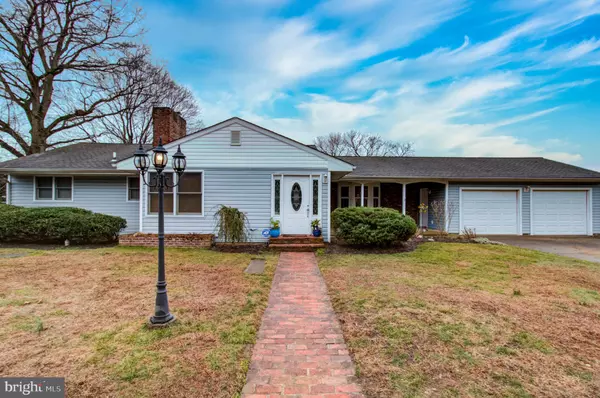For more information regarding the value of a property, please contact us for a free consultation.
5 BUCKLEY LN Robbinsville, NJ 08691
Want to know what your home might be worth? Contact us for a FREE valuation!

Our team is ready to help you sell your home for the highest possible price ASAP
Key Details
Sold Price $481,111
Property Type Single Family Home
Sub Type Detached
Listing Status Sold
Purchase Type For Sale
Square Footage 1,816 sqft
Price per Sqft $264
Subdivision None Available
MLS Listing ID NJME2010500
Sold Date 02/25/22
Style Ranch/Rambler
Bedrooms 3
Full Baths 1
Half Baths 1
HOA Y/N N
Abv Grd Liv Area 1,816
Originating Board BRIGHT
Year Built 1952
Annual Tax Amount $9,311
Tax Year 2019
Lot Size 0.326 Acres
Acres 0.33
Lot Dimensions 150.00 x 94.60
Property Description
Fantastic opportunity to own this renovated ranch located on a no pass through street. Enter into a cozy foyer, which then a second door greets you to a comfortable living room. Living room is outfitted with floor to ceiling relined brick wood fireplace, hardwood floors and recessed lighting. Kitchen boasts stainless steel appliances and ample cabinets plus granite countertops. Dining area is inviting and spacious for holidays and family gatherings. Three generous bedrooms share a renovated hall bath with dual vanity. Rounding out this area is a powder room. Lower level provides areas for entertainment, play and office space, plus finished laundry room, walk in closet and bilco doors. Large, fully fenced back yard, storage shed, covered porch and 2 car attached garage. Located in desirable Robbinsville with Blue Ribbon award winning schools! Walk to the high school, enjoy the school track, excellent location to all major roadways and both Hamilton and Princeton Train Stations! Showings start Saturday 1/22.
Location
State NJ
County Mercer
Area Robbinsville Twp (21112)
Zoning RR
Rooms
Basement Fully Finished, Interior Access
Main Level Bedrooms 3
Interior
Interior Features Kitchen - Eat-In, Kitchen - Island
Hot Water Natural Gas
Heating Hot Water
Cooling Central A/C
Flooring Carpet, Ceramic Tile, Wood
Fireplaces Number 1
Fireplaces Type Brick, Stone
Equipment Built-In Microwave, Built-In Range, Dishwasher, Refrigerator
Fireplace Y
Window Features Bay/Bow
Appliance Built-In Microwave, Built-In Range, Dishwasher, Refrigerator
Heat Source Natural Gas
Laundry Basement
Exterior
Exterior Feature Breezeway
Parking Features Garage - Front Entry, Built In, Inside Access
Garage Spaces 2.0
Fence Fully
Water Access N
Roof Type Pitched,Shingle
Accessibility None
Porch Breezeway
Attached Garage 2
Total Parking Spaces 2
Garage Y
Building
Lot Description Cul-de-sac, Rear Yard
Story 1
Foundation Block
Sewer On Site Septic
Water Public
Architectural Style Ranch/Rambler
Level or Stories 1
Additional Building Above Grade, Below Grade
New Construction N
Schools
Elementary Schools Sharon E.S.
Middle Schools Pond Road Middle
High Schools Robbinsville
School District Robbinsville Twp
Others
Senior Community No
Tax ID 12-00005-00017
Ownership Fee Simple
SqFt Source Estimated
Acceptable Financing Cash, Conventional, FHA, VA
Listing Terms Cash, Conventional, FHA, VA
Financing Cash,Conventional,FHA,VA
Special Listing Condition Standard
Read Less

Bought with Bina Patel • Halo Realty LLC
GET MORE INFORMATION




