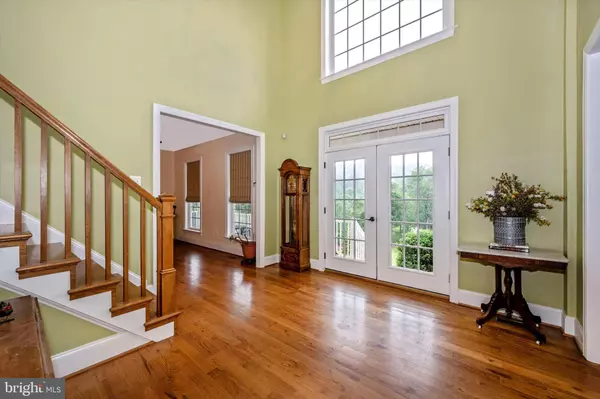For more information regarding the value of a property, please contact us for a free consultation.
11635 EASTERDAY RD Myersville, MD 21773
Want to know what your home might be worth? Contact us for a FREE valuation!

Our team is ready to help you sell your home for the highest possible price ASAP
Key Details
Sold Price $865,000
Property Type Single Family Home
Sub Type Detached
Listing Status Sold
Purchase Type For Sale
Square Footage 3,736 sqft
Price per Sqft $231
Subdivision None Available
MLS Listing ID MDFR284228
Sold Date 08/23/21
Style Colonial
Bedrooms 5
Full Baths 4
HOA Y/N N
Abv Grd Liv Area 3,736
Originating Board BRIGHT
Year Built 2007
Annual Tax Amount $5,887
Tax Year 2020
Lot Size 11.880 Acres
Acres 11.88
Property Description
Country living at it's best! This beautiful farmette with a large custom built colonial overlooking the 11+ acre yard and pasture with a meandering stream and pond. The home features a beautiful wrap around front porch connecting to a side screened in porch to enjoy the beauty of the outside rain or shine. Inside you will be impressed with the open 2-story foyer that showcases the staircase to the upstairs and entrances to the formal rooms of the home, living room and dining room. The hallway leads to a beautiful family area including the large kitchen with many upgrades. Sunroom, breakfast room and stepdown family room with stone fireplace that is wood burning. Off the kitchen are large storage closets and half bath. The super feature to the main level is the large bedroom with full bath, walk-in closet and access to the screened porch. So this room could double as a private office area also. Upstairs are 4 bedrooms and 3 full baths. The primary bedroom has a "super" walk-in closet and coffered ceilings. The laundry closet is on the bedroom level to save carrying clothes up and down stairs. These two levels are over 3700 sq. ft. The full unfinished basement is a walkout with over 2000 sq. ft. of space to finish as desired. The exciting feature of this property is the 5 stall horse barn with large double aisle, feed and tack area and large double doors on each end. Currently about 6 acres are fenced in for pasture. A loafing shed in the pasture gives extra animal shelter.
To round out this great property, you can enjoy by the stream, fish in the pond or hunt. This location allows your children to go to Middletown area schools and the easy access to Rt. 40 and Int. 70 gives commuting ease. This property is a total package and you will enjoy your visit.
Open House is cancelled. Accepting back-up offers. Call LA for more information.
Location
State MD
County Frederick
Zoning RC
Direction West
Rooms
Other Rooms Living Room, Dining Room, Kitchen, Family Room, Sun/Florida Room
Basement Connecting Stairway, Rough Bath Plumb, Sump Pump, Unfinished, Walkout Level, Windows
Main Level Bedrooms 1
Interior
Interior Features Built-Ins, Carpet, Ceiling Fan(s), Crown Moldings, Entry Level Bedroom, Family Room Off Kitchen, Floor Plan - Open, Kitchen - Gourmet, Kitchen - Island, Primary Bath(s), Sprinkler System, Upgraded Countertops, Wainscotting, Walk-in Closet(s), WhirlPool/HotTub, Window Treatments, Wood Floors, Wood Stove
Hot Water Electric
Heating Heat Pump - Gas BackUp, Heat Pump(s), Wood Burn Stove
Cooling Heat Pump(s)
Flooring Carpet, Ceramic Tile, Vinyl, Wood
Fireplaces Number 1
Fireplaces Type Mantel(s), Stone
Equipment Built-In Microwave, Cooktop, Dishwasher, Disposal, Dryer, Dryer - Electric, Exhaust Fan, Icemaker, Oven - Single, Oven - Wall, Six Burner Stove, Washer, Water Heater
Furnishings No
Fireplace Y
Window Features Atrium,Insulated,Screens,Wood Frame
Appliance Built-In Microwave, Cooktop, Dishwasher, Disposal, Dryer, Dryer - Electric, Exhaust Fan, Icemaker, Oven - Single, Oven - Wall, Six Burner Stove, Washer, Water Heater
Heat Source Electric, Propane - Leased, Wood
Laundry Upper Floor
Exterior
Exterior Feature Patio(s), Porch(es), Screened, Wrap Around
Parking Features Garage - Side Entry, Garage Door Opener
Garage Spaces 7.0
Fence Electric
Utilities Available Electric Available
Water Access N
View Creek/Stream, Garden/Lawn, Mountain, Panoramic, Pasture
Roof Type Architectural Shingle
Street Surface Black Top
Accessibility None
Porch Patio(s), Porch(es), Screened, Wrap Around
Road Frontage City/County
Attached Garage 3
Total Parking Spaces 7
Garage Y
Building
Lot Description Backs to Trees, Front Yard, Landscaping, Partly Wooded, Road Frontage, Stream/Creek, Other
Story 3
Foundation Concrete Perimeter
Sewer Grinder Pump, On Site Septic, Perc Approved Septic
Water Well
Architectural Style Colonial
Level or Stories 3
Additional Building Above Grade, Below Grade
Structure Type 2 Story Ceilings,9'+ Ceilings,Dry Wall,High,Tray Ceilings,Wood Walls
New Construction N
Schools
Elementary Schools Wolfsville
Middle Schools Middletown
High Schools Middletown
School District Frederick County Public Schools
Others
Senior Community No
Tax ID 1106190774
Ownership Fee Simple
SqFt Source Assessor
Security Features Smoke Detector,Carbon Monoxide Detector(s),Sprinkler System - Indoor
Acceptable Financing Cash, Conventional
Horse Property Y
Listing Terms Cash, Conventional
Financing Cash,Conventional
Special Listing Condition Standard
Read Less

Bought with Joanna Brandy Saballos • RE/MAX Realty Centre, Inc.
GET MORE INFORMATION




