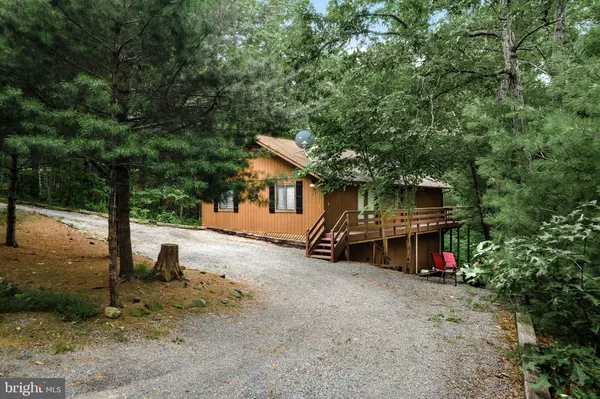For more information regarding the value of a property, please contact us for a free consultation.
43 MINK CT Basye, VA 22810
Want to know what your home might be worth? Contact us for a FREE valuation!

Our team is ready to help you sell your home for the highest possible price ASAP
Key Details
Sold Price $335,100
Property Type Single Family Home
Sub Type Detached
Listing Status Sold
Purchase Type For Sale
Square Footage 1,340 sqft
Price per Sqft $250
Subdivision Bryce Mountain Resort
MLS Listing ID VASH2004748
Sold Date 11/15/22
Style Cabin/Lodge
Bedrooms 3
Full Baths 1
HOA Fees $63/ann
HOA Y/N Y
Abv Grd Liv Area 1,140
Originating Board BRIGHT
Year Built 1988
Annual Tax Amount $871
Tax Year 2021
Lot Size 0.297 Acres
Acres 0.3
Property Description
Don't miss this opportunity to own a very active and successful vacation rental at Bryce Resort in Basye, VA! This 3 bed, 1 bath turn key Vacation Rental has grossed over $33,000 in 8 months of rental, and currently has over $9,500 on the books for the remainder of 2022. The home's updated kitchen, vinyl plank flooring, updated bathroom, 3 mini-splits that were recently added for renter comfort, and a gas fireplace, make this home a welcome retreat for you, or for future renters should you choose to keep it as a vacation rental. The comfort and convenience continues outside, where there is a new hot tub with overhead string lights, fire pit, and a wrap around deck with grill for enjoying the peacefulness of the area. Showing times are limited due to current rentals, so reach out today to schedule your showing!
Location
State VA
County Shenandoah
Zoning R-2
Rooms
Other Rooms Living Room, Dining Room, Bedroom 2, Kitchen, Bedroom 1, Workshop, Bathroom 1
Basement Connecting Stairway, Interior Access, Outside Entrance, Partial, Partially Finished, Walkout Level, Workshop
Main Level Bedrooms 2
Interior
Interior Features Dining Area, Entry Level Bedroom, Floor Plan - Open, Ceiling Fan(s), Combination Kitchen/Dining, Combination Kitchen/Living, Family Room Off Kitchen
Hot Water Electric
Heating Baseboard - Electric, Other
Cooling Ductless/Mini-Split, Ceiling Fan(s)
Flooring Laminate Plank, Carpet
Fireplaces Number 1
Fireplaces Type Gas/Propane
Equipment Stove, Refrigerator, Dishwasher, Built-In Microwave, Washer, Dryer, Water Heater
Furnishings Yes
Fireplace Y
Appliance Stove, Refrigerator, Dishwasher, Built-In Microwave, Washer, Dryer, Water Heater
Heat Source Electric, Propane - Leased
Laundry Main Floor
Exterior
Utilities Available Cable TV Available, Propane, Under Ground
Water Access N
View Trees/Woods
Roof Type Shingle
Accessibility None
Garage N
Building
Story 1.5
Foundation Block
Sewer Public Sewer
Water Public
Architectural Style Cabin/Lodge
Level or Stories 1.5
Additional Building Above Grade, Below Grade
Structure Type Dry Wall
New Construction N
Schools
Elementary Schools Ashby-Lee
Middle Schools North Fork
High Schools Stonewall Jackson
School District Shenandoah County Public Schools
Others
HOA Fee Include Trash,Road Maintenance,Snow Removal
Senior Community No
Tax ID 066A201 124
Ownership Fee Simple
SqFt Source Assessor
Special Listing Condition Standard
Read Less

Bought with Lori Fountain Bales • Keller Williams Realty
GET MORE INFORMATION




