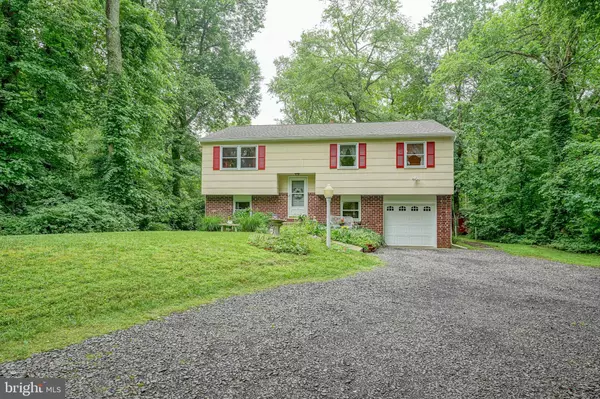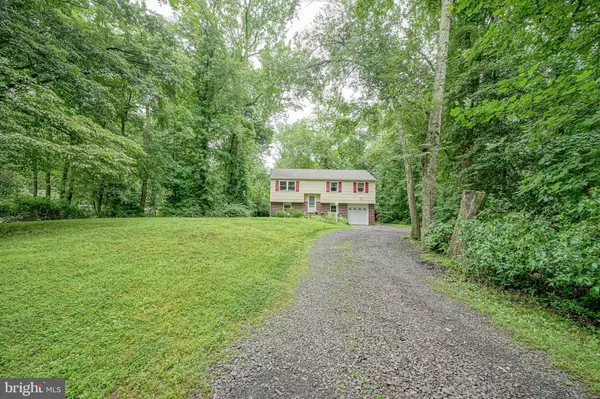For more information regarding the value of a property, please contact us for a free consultation.
34-B SKEET RD Medford, NJ 08055
Want to know what your home might be worth? Contact us for a FREE valuation!

Our team is ready to help you sell your home for the highest possible price ASAP
Key Details
Sold Price $340,000
Property Type Single Family Home
Sub Type Detached
Listing Status Sold
Purchase Type For Sale
Square Footage 1,700 sqft
Price per Sqft $200
Subdivision None Available
MLS Listing ID NJBL2028444
Sold Date 08/26/22
Style Split Level
Bedrooms 4
Full Baths 2
HOA Y/N N
Abv Grd Liv Area 1,700
Originating Board BRIGHT
Year Built 1978
Annual Tax Amount $6,108
Tax Year 2021
Lot Size 3.370 Acres
Acres 3.37
Lot Dimensions 0.00 x 0.00
Property Description
Nestled among the trees sitting far off the road.one will find this beautiful 4 bed 2 full bath Colonial on 3.37 private acres of pinelands splendor. First time to the market ever. this home has been lovingly built and maintained by one multi-generational family. Improvements: Roof & gutters (with gutter guards) 3 years old +/-, water heater 7 years old +/-, HVAC 5 years old +/- , new well pump, septic pump 4 +/- years old and a new washing machine. The septic system was replaced in 2002. As a split-level style home there is a wonderful open living concept. The living, dining room and kitchen are open together on the same level. Great for family life and entertaining. The country kitchen features dark wood cabinetry, coordinating butcher block laminate style countertop and a brick faade backsplash. Red brick style laminate style flooring. The main floor also features three nicely sized bedrooms (the master sightly larger and at the back of the house) and a beautifully updated hall bathroom with tub/shower combination. The lower level a true delight with a large family room that features a brick wood burning fireplace, a roomy fourth bedroom and a nicely done full bathroom. Step out through the sliding glass doors to the screened in porch which runs the entire length of the roomy family room. Spend summer nights counting fireflies. Step out to an oversized patio perfect for grilling and outdoor life. There is a separate laundry room and an oversized garage perfect for the avid gardener or mechanic. Award winning Lenape Regional and Medford award winning school districts. Centrally located to all points North & South, ample shopping and restaurants. This home is in very good condition and being sold in as-is condition. #lovewhereulive
Location
State NJ
County Burlington
Area Medford Twp (20320)
Zoning RESID
Rooms
Other Rooms Living Room, Dining Room, Primary Bedroom, Bedroom 2, Bedroom 3, Bedroom 4, Kitchen, Family Room, Full Bath, Screened Porch
Basement Daylight, Full
Main Level Bedrooms 4
Interior
Interior Features Carpet, Ceiling Fan(s), Combination Dining/Living, Floor Plan - Open, Formal/Separate Dining Room, Kitchen - Eat-In, Kitchen - Country, Kitchen - Table Space, Stall Shower, Tub Shower
Hot Water Electric
Heating Forced Air
Cooling Central A/C
Flooring Carpet, Ceramic Tile, Vinyl
Fireplaces Number 1
Fireplaces Type Brick
Equipment Dryer, Oven/Range - Electric, Range Hood, Refrigerator, Washer, Water Heater
Fireplace Y
Appliance Dryer, Oven/Range - Electric, Range Hood, Refrigerator, Washer, Water Heater
Heat Source Natural Gas
Laundry Lower Floor
Exterior
Exterior Feature Porch(es), Patio(s), Screened
Parking Features Garage - Front Entry, Inside Access, Oversized
Garage Spaces 6.0
Water Access N
View Trees/Woods
Roof Type Asphalt
Accessibility None
Porch Porch(es), Patio(s), Screened
Attached Garage 1
Total Parking Spaces 6
Garage Y
Building
Lot Description Backs to Trees, Front Yard, Rear Yard, Secluded, SideYard(s), Rural
Story 2
Foundation Block
Sewer On Site Septic
Water Well
Architectural Style Split Level
Level or Stories 2
Additional Building Above Grade, Below Grade
Structure Type Dry Wall
New Construction N
Schools
Elementary Schools Chairville E.S.
Middle Schools Medford Twp Memorial
High Schools Shawnee H.S.
School District Lenape Regional High
Others
Senior Community No
Tax ID 20-04601 01-00006 02
Ownership Fee Simple
SqFt Source Assessor
Acceptable Financing Cash, Conventional, FHA, VA
Listing Terms Cash, Conventional, FHA, VA
Financing Cash,Conventional,FHA,VA
Special Listing Condition Standard
Read Less

Bought with Carrie Lynn Christian • Schneider Real Estate Agency
GET MORE INFORMATION




