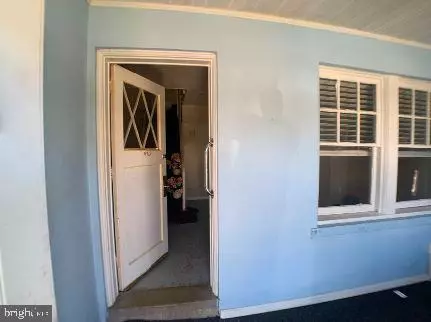For more information regarding the value of a property, please contact us for a free consultation.
2636 S 73RD ST Philadelphia, PA 19153
Want to know what your home might be worth? Contact us for a FREE valuation!

Our team is ready to help you sell your home for the highest possible price ASAP
Key Details
Sold Price $112,500
Property Type Townhouse
Sub Type Interior Row/Townhouse
Listing Status Sold
Purchase Type For Sale
Square Footage 960 sqft
Price per Sqft $117
Subdivision Eastwick
MLS Listing ID PAPH2104634
Sold Date 05/24/22
Style Colonial
Bedrooms 3
Full Baths 1
HOA Y/N N
Abv Grd Liv Area 960
Originating Board BRIGHT
Year Built 1920
Annual Tax Amount $1,108
Tax Year 2022
Lot Size 1,256 Sqft
Acres 0.03
Lot Dimensions 16.00 x 79.00
Property Description
For Sale in Southwest Philly! Just around the corner from Elmwood Park and multiple public transportation options, this home is ready for its new owner to customize! The main floor of the home begins with a bright sun room. The living room and separate dining room both have ceiling fans, and the galley kitchen includes wood cabinetry and gas cooking. Upstairs, there are 3 carpeted bedrooms, 1 including a ceiling fan, and the full tiled bath with tub shower. The home also includes an unfinished basement, rear patio, and fenced yard. The home does require some updating, for example new flooring is needed in the living room. If you're looking for a new home or investment property in 19153, make this one yours today!
Location
State PA
County Philadelphia
Area 19153 (19153)
Zoning RM1
Rooms
Other Rooms Living Room, Dining Room, Bedroom 2, Bedroom 3, Kitchen, Basement, Bedroom 1, Sun/Florida Room, Bathroom 1
Basement Full, Unfinished
Interior
Interior Features Carpet, Ceiling Fan(s), Floor Plan - Traditional, Formal/Separate Dining Room, Kitchen - Galley, Tub Shower
Hot Water Natural Gas
Heating Baseboard - Hot Water
Cooling None
Flooring Carpet, Tile/Brick
Equipment Oven/Range - Gas, Range Hood
Appliance Oven/Range - Gas, Range Hood
Heat Source Natural Gas
Laundry Basement
Exterior
Exterior Feature Patio(s)
Fence Chain Link
Water Access N
Accessibility None
Porch Patio(s)
Garage N
Building
Lot Description Rear Yard
Story 2
Foundation Concrete Perimeter
Sewer Public Sewer
Water Public
Architectural Style Colonial
Level or Stories 2
Additional Building Above Grade, Below Grade
New Construction N
Schools
School District The School District Of Philadelphia
Others
Senior Community No
Tax ID 404077000
Ownership Fee Simple
SqFt Source Assessor
Acceptable Financing Cash, Conventional
Listing Terms Cash, Conventional
Financing Cash,Conventional
Special Listing Condition Standard
Read Less

Bought with Paris Luong • Realty Mark Central, LLC
GET MORE INFORMATION




