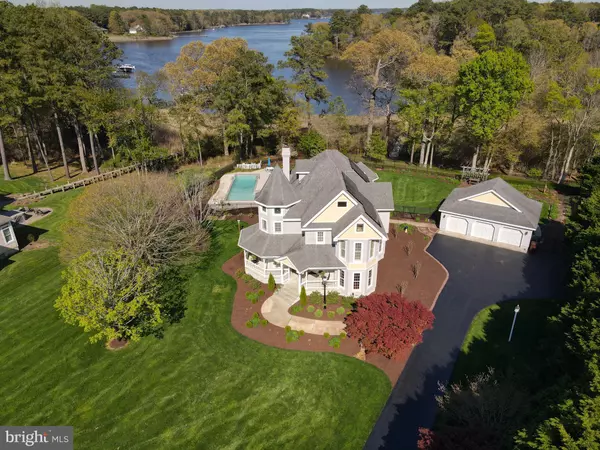For more information regarding the value of a property, please contact us for a free consultation.
11917 CEDAR CREEK RD Bishopville, MD 21813
Want to know what your home might be worth? Contact us for a FREE valuation!

Our team is ready to help you sell your home for the highest possible price ASAP
Key Details
Sold Price $851,000
Property Type Single Family Home
Sub Type Detached
Listing Status Sold
Purchase Type For Sale
Square Footage 2,902 sqft
Price per Sqft $293
Subdivision Cedar Creek
MLS Listing ID MDWO121840
Sold Date 06/11/21
Style Victorian
Bedrooms 4
Full Baths 2
Half Baths 1
HOA Y/N N
Abv Grd Liv Area 2,902
Originating Board BRIGHT
Year Built 1992
Annual Tax Amount $5,746
Tax Year 2020
Lot Size 2.072 Acres
Acres 2.07
Lot Dimensions 0.00 x 0.00
Property Description
Have you been searching for the ultimate waterfront home with privacy, peacefulness and still close to everything and yet only 6 miles from the Ocean??!! Take a drive out to Cedar Creek and imagine yourself in this beautiful Victorian home... there is absolutely nothing not to like! Enjoy the privacy of the cul-de-sac location with over 2 acres of space, gorgeous wrap around porches with composite decking/vinyl railings, a private paved drive(newly seal-coated), wrought iron fencing along side and rear, a beautiful heated 37 ft. long In ground pool with new concrete surround and unparalleled water views with almost 300 ft along the water! A favorite room... the most incredible 3 season Rm with views right down the creek and an 182 ft Pier out over the wetlands and for your boating pleasure there is a jet ski lift & boat lift too! Some other Important details to share... There are Plantation Shutters throughout most of lower level, updated granite counters in kitchen, Office on lower level, which could easily be a bedroom if needed. There is a spacious family room with wood burning fireplace/ beautiful tile surround/ all open & adjacent to Kitchen and Breakfast area with those same beautiful views all along the water. Upstairs there are 3 bedrooms and the very spacious Primary Suite is situated on the east side with breathtaking views from the private rear upper deck to take in all aspects of nature in this picturesque setting! The private bath for this suite has been updated with double sinks, a gorgeous claw foot tub and again...oh those views!! The crawl space has been encapsulated for peace of mind, Newer items include Hot water heater (2016), Culligan Water Treatment (2015), 2 Heat Pumps (10 years approx). Owners have paid for this years sprinkler systems services, Lawn care maintenance and Pool care totaling approx. $5K. Solar panels Installed in 2015 on rear of home are owned and contribute to paying for about 25% of homes electricity (warranty can be transferred to new buyer) All you have to do is come and enjoy this incredible property that is just a short drive to one of Americas coolest small towns/Berlin or just a few miles into Ocean city or a 15 min drive to Assateague!! Or just stay home at your own pool and enjoy the scenic views by kayak or a canoe. Simply beautiful... don't miss this opportunity!
Location
State MD
County Worcester
Area Worcester East Of Rt-113
Zoning R-1
Direction West
Rooms
Main Level Bedrooms 1
Interior
Interior Features Attic, Attic/House Fan, Built-Ins, Carpet, Ceiling Fan(s), Chair Railings, Combination Kitchen/Dining, Crown Moldings, Dining Area, Entry Level Bedroom, Family Room Off Kitchen, Kitchen - Island, Kitchen - Table Space, Primary Bedroom - Bay Front, Recessed Lighting, Soaking Tub, Stall Shower, Upgraded Countertops, Walk-in Closet(s), Water Treat System, Window Treatments, Wood Floors
Hot Water Electric
Heating Heat Pump(s)
Cooling Ceiling Fan(s), Attic Fan, Central A/C, Heat Pump(s), Programmable Thermostat, Solar On Grid
Flooring Carpet, Ceramic Tile, Hardwood, Partially Carpeted, Tile/Brick, Vinyl
Fireplaces Number 1
Fireplaces Type Brick, Wood
Equipment Cooktop, Dishwasher, Disposal, Dryer - Electric, Microwave, Oven - Double, Refrigerator, Washer, Water Conditioner - Owned, Water Heater - High-Efficiency
Furnishings No
Fireplace Y
Window Features Atrium,Casement,Double Hung,ENERGY STAR Qualified
Appliance Cooktop, Dishwasher, Disposal, Dryer - Electric, Microwave, Oven - Double, Refrigerator, Washer, Water Conditioner - Owned, Water Heater - High-Efficiency
Heat Source Electric, Solar
Laundry Has Laundry, Upper Floor
Exterior
Parking Features Garage - Front Entry, Garage Door Opener
Garage Spaces 3.0
Fence Decorative, Partially, Privacy, Rear
Pool Concrete, Heated, In Ground
Utilities Available Cable TV Available, Electric Available, Phone Available
Waterfront Description Private Dock Site
Water Access Y
Water Access Desc Boat - Powered,Canoe/Kayak,Personal Watercraft (PWC),Private Access,Sail
View Creek/Stream, Panoramic, River, Water
Roof Type Architectural Shingle
Street Surface Black Top
Accessibility None
Road Frontage City/County
Total Parking Spaces 3
Garage Y
Building
Lot Description Cul-de-sac, Cleared, Front Yard, Landscaping, No Thru Street, Open, Private, Rear Yard, Rural, Secluded, SideYard(s), Stream/Creek, Tidal Wetland
Story 2
Foundation Block, Crawl Space
Sewer Septic Exists
Water Well
Architectural Style Victorian
Level or Stories 2
Additional Building Above Grade, Below Grade
Structure Type Dry Wall
New Construction N
Schools
Elementary Schools Showell
Middle Schools Stephen Decatur
High Schools Stephen Decatur
School District Worcester County Public Schools
Others
Pets Allowed Y
Senior Community No
Tax ID 03-131653
Ownership Fee Simple
SqFt Source Assessor
Security Features Smoke Detector
Acceptable Financing Cash, Conventional
Horse Property N
Listing Terms Cash, Conventional
Financing Cash,Conventional
Special Listing Condition Standard
Pets Allowed Cats OK, Dogs OK
Read Less

Bought with Anthony Matrona • Resort Real Estate
GET MORE INFORMATION




