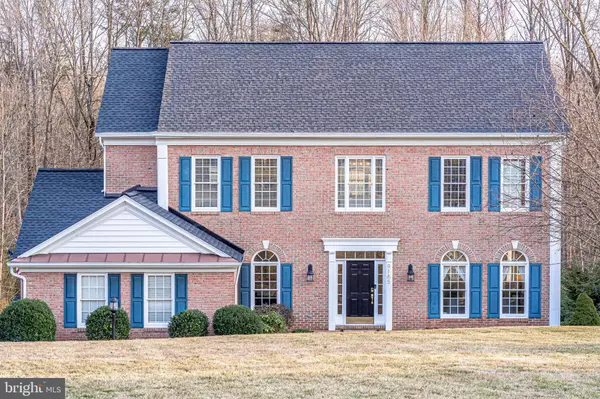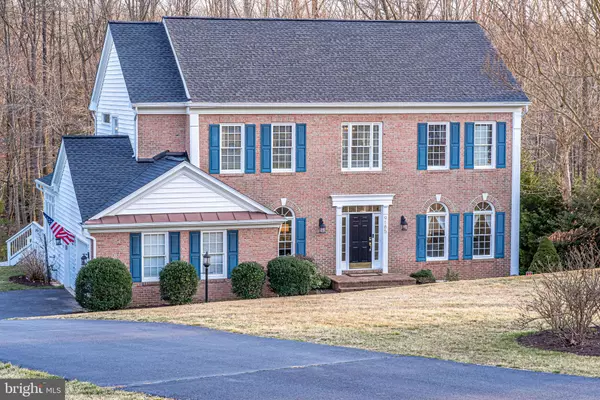For more information regarding the value of a property, please contact us for a free consultation.
9185 MAROVELLI FOREST DR Lorton, VA 22079
Want to know what your home might be worth? Contact us for a FREE valuation!

Our team is ready to help you sell your home for the highest possible price ASAP
Key Details
Sold Price $990,000
Property Type Single Family Home
Sub Type Detached
Listing Status Sold
Purchase Type For Sale
Square Footage 5,702 sqft
Price per Sqft $173
Subdivision Marovelli Forest
MLS Listing ID VAFX1183928
Sold Date 04/13/21
Style Colonial
Bedrooms 5
Full Baths 4
Half Baths 1
HOA Fees $50/ann
HOA Y/N Y
Abv Grd Liv Area 3,902
Originating Board BRIGHT
Year Built 2002
Annual Tax Amount $10,045
Tax Year 2021
Lot Size 0.827 Acres
Acres 0.83
Property Description
***Don't miss out on this AMAZING brick front home with LOADS of recent updates! As soon as you step inside, you will know this is the one you want to call your forever home! So much space to spread out, entertain, or just unwind from a hectic day. The kitchen was recently renovated (2020), with stylish white cabinets, a center island, quartz countertops, stainless steel appliances, gas cooking, Smartsink, and so much more! This is the perfect spot for inviting family and friends to linger over a home cooked meal, enjoy family time together, or just sit in the breakfast room and enjoy a cup of coffee while taking in the gorgeous view. In the warmer months, step out through the french doors onto one of the two decks and soak in some sun. Or, enjoy the built in fire pit on the lower patio while stargazing! Back inside, you will be delighted with the open floor plan that flows perfectly from room to room. Timeless touches, such as hardwood floors, recessed lighting, crown molding, and wainscoting are an added bonus. The entire main level just begs to invite guests to stay and linger, while moving from one gorgeously appointed space to another. Whether it's gathering in the formal living room or enjoying a gourmet meal in the dining room, this layout is just perfect. The amazing family room with large windows is the ideal spot to take an afternoon nap or cuddle with family to enjoy the latest new movie. After a long day, head upstairs to the upper level, which boasts 4 bedrooms, including the owner's suite with attached bathroom. The two steps up to the owner's suite invokes feelings of grandeur. You'll delight in the enormity of this space, perfect for unwinding. The en-suite bathroom offers a separate stall shower, a large soaking tub, as well as a double vanity. No fighting over closet space here, as this room also features TWO walk-in closets! Also on this floor are three additional bedrooms, one featuring it's own private bathroom, while the other two share a jack-and-jill bath. A separate laundry room is also found on this level, conveniently located next to the owner's suite. For some added fun, head down to the lower level, which features a large recreation room, as well as a recently added bedroom/study and a FOURTH full bathroom! Some additional storage space is also available on this level. You won't be disappointed with this GORGEOUS home, with the convenience of being so close to so many of Northern Virginia's favorite amenities: Occoquan, county parks with miles of trails, golfing, Workhouse Art Center, I-95, Potomac Mills, shopping...all within a five mile radius! ***New roof in 2020; Kitchen renovated with new cabinets and countertops in 2020; finished basement in 2020 (bedroom and full bathroom); newer HVAC (2017); Smart Thermostats on main and upper floors and Smart Front Door lock convey! Act fast, this is one you DON'T want to miss! NOTE: New windows are on order for the two in the living room facing the street and the four windows on the right side of the home, install date is April 14.
Location
State VA
County Fairfax
Zoning 110
Rooms
Other Rooms Living Room, Dining Room, Primary Bedroom, Bedroom 2, Bedroom 3, Bedroom 4, Bedroom 5, Kitchen, Family Room, Breakfast Room, Laundry, Office, Recreation Room, Storage Room, Bathroom 2, Bathroom 3, Primary Bathroom, Full Bath, Half Bath
Basement Daylight, Partial, Heated, Improved, Interior Access, Partially Finished
Interior
Interior Features Carpet, Chair Railings, Crown Moldings, Dining Area, Floor Plan - Open, Formal/Separate Dining Room, Kitchen - Gourmet, Kitchen - Island, Stall Shower, Tub Shower, Upgraded Countertops, Walk-in Closet(s), Wainscotting, Window Treatments, Wood Floors, Breakfast Area, Butlers Pantry, Family Room Off Kitchen, Kitchen - Eat-In, Primary Bath(s), Pantry, Recessed Lighting, Soaking Tub, Ceiling Fan(s)
Hot Water Natural Gas
Heating Central, Forced Air
Cooling Ceiling Fan(s), Central A/C
Flooring Carpet, Ceramic Tile, Hardwood
Fireplaces Number 1
Fireplaces Type Fireplace - Glass Doors, Gas/Propane, Mantel(s)
Equipment Built-In Microwave, Cooktop, Dishwasher, Disposal, Dryer, Extra Refrigerator/Freezer, Oven - Double, Oven - Wall, Refrigerator, Stainless Steel Appliances, Washer, Water Heater
Furnishings No
Fireplace Y
Window Features Energy Efficient,Screens
Appliance Built-In Microwave, Cooktop, Dishwasher, Disposal, Dryer, Extra Refrigerator/Freezer, Oven - Double, Oven - Wall, Refrigerator, Stainless Steel Appliances, Washer, Water Heater
Heat Source Natural Gas
Laundry Dryer In Unit, Washer In Unit, Upper Floor
Exterior
Exterior Feature Deck(s), Patio(s)
Parking Features Garage - Front Entry, Garage Door Opener, Inside Access
Garage Spaces 6.0
Utilities Available Cable TV Available, Electric Available, Natural Gas Available, Phone Available, Water Available
Water Access N
View Trees/Woods
Roof Type Asphalt
Accessibility None
Porch Deck(s), Patio(s)
Attached Garage 2
Total Parking Spaces 6
Garage Y
Building
Lot Description Backs to Trees, Front Yard
Story 3
Sewer Septic = # of BR
Water Public
Architectural Style Colonial
Level or Stories 3
Additional Building Above Grade, Below Grade
Structure Type Dry Wall
New Construction N
Schools
Elementary Schools Halley
Middle Schools South County
High Schools South County
School District Fairfax County Public Schools
Others
Senior Community No
Tax ID 1064 06 0007
Ownership Fee Simple
SqFt Source Assessor
Security Features Main Entrance Lock
Acceptable Financing Negotiable
Listing Terms Negotiable
Financing Negotiable
Special Listing Condition Standard
Read Less

Bought with Omeed Alizada • Green Homes Realty & Property Management Company
GET MORE INFORMATION




