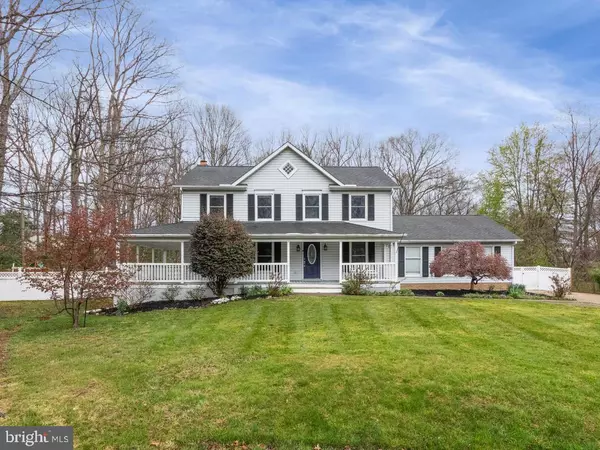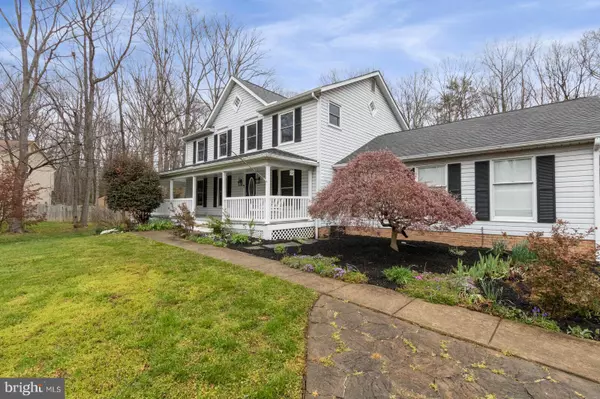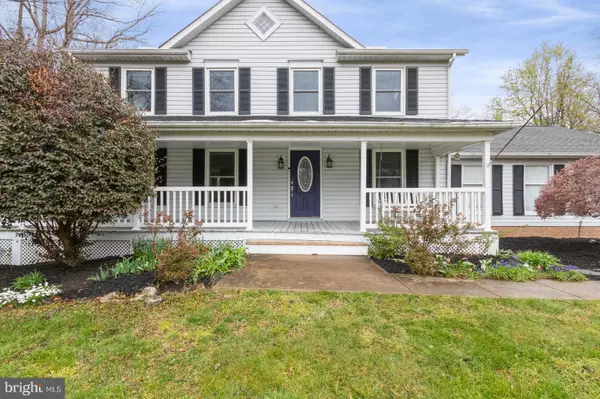For more information regarding the value of a property, please contact us for a free consultation.
5802 CASTLE CT Fredericksburg, VA 22407
Want to know what your home might be worth? Contact us for a FREE valuation!

Our team is ready to help you sell your home for the highest possible price ASAP
Key Details
Sold Price $471,000
Property Type Single Family Home
Sub Type Detached
Listing Status Sold
Purchase Type For Sale
Square Footage 3,592 sqft
Price per Sqft $131
Subdivision Queen'S Mill Of Salem Station
MLS Listing ID VASP2008282
Sold Date 06/06/22
Style Colonial
Bedrooms 4
Full Baths 2
Half Baths 2
HOA Fees $21/ann
HOA Y/N Y
Abv Grd Liv Area 2,592
Originating Board BRIGHT
Year Built 1986
Annual Tax Amount $1,803
Tax Year 2013
Lot Size 0.490 Acres
Acres 0.49
Property Description
This must-see colonial in Queen's Mill is back on the market due to no fault of the seller!! The home is situated on a cul de sac, half-acre lot and greets you with a welcoming wrap-around front porch! The fully fenced backyard features an in-ground saltwater pool that is surrounded by gorgeous concrete stamped patio. The inside is freshly painted and has a stunning updated kitchen w/ stainless appliances and granite counters. The family room next to the kitchen adjoins a screened porch that leads to a deck where the backyard oasis awaits. The upstairs offers four spacious bedrooms and two full baths. The lower level is finished and offers a fifth bedroom NTC and a second family room/den. The newly added Saniflo toilet has been plumbed with a rough-in option to add a shower.
Conveniently located to I95, a commuter lot, shopping, and your favorite restaurants too. Come and see, I know you'll fall in love with all this home has to offer!
Location
State VA
County Spotsylvania
Zoning R1
Rooms
Other Rooms Living Room, Dining Room, Primary Bedroom, Bedroom 3, Bedroom 4, Kitchen, Game Room, Family Room, Den, Great Room, Laundry
Basement Connecting Stairway, Fully Finished
Interior
Interior Features Family Room Off Kitchen, Kitchen - Table Space, Floor Plan - Traditional
Hot Water Natural Gas
Heating Heat Pump(s)
Cooling Heat Pump(s)
Fireplaces Number 1
Fireplaces Type Gas/Propane
Equipment Built-In Microwave, Dishwasher, Disposal, Refrigerator, Dryer, Washer, Oven/Range - Electric
Fireplace Y
Appliance Built-In Microwave, Dishwasher, Disposal, Refrigerator, Dryer, Washer, Oven/Range - Electric
Heat Source Natural Gas
Exterior
Exterior Feature Deck(s), Porch(es), Screened, Wrap Around
Fence Rear
Pool In Ground, Fenced, Saltwater
Water Access N
Accessibility None
Porch Deck(s), Porch(es), Screened, Wrap Around
Garage N
Building
Lot Description Cul-de-sac
Story 3
Foundation Slab
Sewer Public Sewer
Water Public
Architectural Style Colonial
Level or Stories 3
Additional Building Above Grade, Below Grade
New Construction N
Schools
School District Spotsylvania County Public Schools
Others
Senior Community No
Tax ID 23H2-59-
Ownership Fee Simple
SqFt Source Assessor
Special Listing Condition Standard
Read Less

Bought with Richard M Degory • Samson Properties
GET MORE INFORMATION




