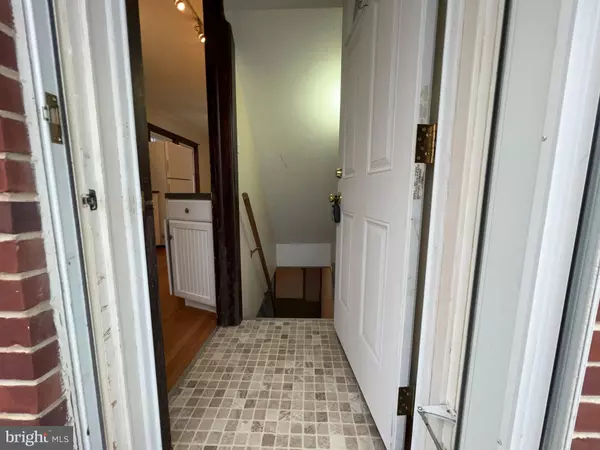For more information regarding the value of a property, please contact us for a free consultation.
2 STEIGER AVE Mercersburg, PA 17236
Want to know what your home might be worth? Contact us for a FREE valuation!

Our team is ready to help you sell your home for the highest possible price ASAP
Key Details
Sold Price $219,000
Property Type Single Family Home
Sub Type Detached
Listing Status Sold
Purchase Type For Sale
Square Footage 1,200 sqft
Price per Sqft $182
Subdivision Mercersburg Borough
MLS Listing ID PAFL2004202
Sold Date 02/28/22
Style Cape Cod
Bedrooms 3
Full Baths 2
HOA Y/N N
Abv Grd Liv Area 1,200
Originating Board BRIGHT
Year Built 1938
Annual Tax Amount $2,073
Tax Year 2021
Lot Size 0.500 Acres
Acres 0.5
Property Description
Beautiful all brick Cape Cod located in Historic Mercersburg. This charming home provides 3 oversized bedroom and 2 full bathrooms. Lower lever consists of kitchen, dining, and living rooms as well as 2 bedrooms and a full bath. Convenient for that first-floor living. Enjoy the upper lever with a full master suite will a full master bathroom. Sitting room or a walk-in closet attached to the master bedroom. The property is sitting on about a half-acre of lot extending back to Feather ally. Enjoy the quiet neighborhood along with being within walking distance to downtown Mercersburg. This Charming property won't last long call today to take your personal tour.
Location
State PA
County Franklin
Area Mercersburg Boro (14514)
Zoning RESIDENTIAL
Rooms
Other Rooms Living Room, Dining Room, Primary Bedroom, Kitchen, Bedroom 1, Bathroom 1, Bathroom 2, Primary Bathroom
Basement Connecting Stairway, Rear Entrance, Outside Entrance, Walkout Level
Main Level Bedrooms 2
Interior
Interior Features Combination Kitchen/Dining, Primary Bath(s), Wood Floors, Floor Plan - Traditional
Hot Water Natural Gas
Heating Baseboard - Hot Water
Cooling Central A/C
Fireplaces Number 1
Fireplaces Type Gas/Propane
Equipment Washer/Dryer Hookups Only
Fireplace Y
Window Features Insulated
Appliance Washer/Dryer Hookups Only
Heat Source Natural Gas
Exterior
Utilities Available Cable TV Available
Water Access N
Accessibility None
Garage N
Building
Story 2
Foundation Block
Sewer Public Sewer
Water Public
Architectural Style Cape Cod
Level or Stories 2
Additional Building Above Grade
New Construction N
Schools
Elementary Schools Mercersburg
Middle Schools James Buchanan
High Schools James Buchanan
School District Tuscarora
Others
Pets Allowed Y
Senior Community No
Tax ID 14-3A35.-034.-000000
Ownership Fee Simple
SqFt Source Estimated
Acceptable Financing Cash, Conventional, FHA, USDA, VA
Listing Terms Cash, Conventional, FHA, USDA, VA
Financing Cash,Conventional,FHA,USDA,VA
Special Listing Condition Standard
Pets Allowed No Pet Restrictions
Read Less

Bought with Jodie Lynne Sweet-Walker • Coldwell Banker Realty
GET MORE INFORMATION




