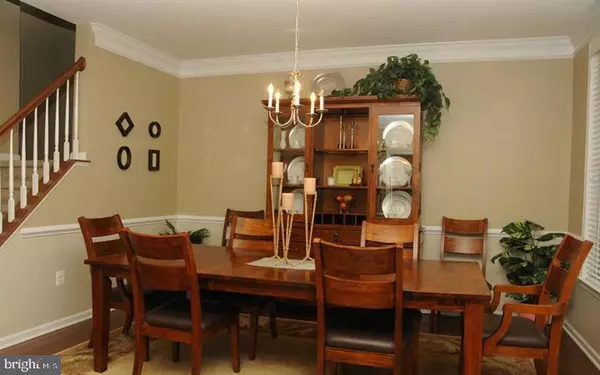For more information regarding the value of a property, please contact us for a free consultation.
43206 ASHLEY GREEN DR Ashburn, VA 20148
Want to know what your home might be worth? Contact us for a FREE valuation!

Our team is ready to help you sell your home for the highest possible price ASAP
Key Details
Sold Price $921,000
Property Type Single Family Home
Sub Type Detached
Listing Status Sold
Purchase Type For Sale
Square Footage 4,752 sqft
Price per Sqft $193
Subdivision Loudoun Valley Estates 2
MLS Listing ID VALO2023090
Sold Date 05/31/22
Style Craftsman,Colonial
Bedrooms 5
Full Baths 4
Half Baths 1
HOA Fees $105/qua
HOA Y/N Y
Abv Grd Liv Area 3,444
Originating Board BRIGHT
Year Built 2012
Annual Tax Amount $8,870
Tax Year 2021
Lot Size 6,534 Sqft
Acres 0.15
Property Description
Excellent opportunity to own in Loudoun Valley Estates 2! The popular Toll Bros Putnam with Extension Model with over 4700 Sq Ft throughout 4 Finished Levels. This well-appointed home consists of 5 Bedrooms, 4.5 Baths and 2 Car Garage. Come on in on the Main Level with Formal Dining Room, Study/Office, Powder Room, Gourmet Kitchen with Breakfast Bar & Breakfast Table Area, Family Room, Sunroom leading to Rear Deck and also additional entrance from Rear Garage. All the upgrades you can imagine: Gleaming Hardwoods on Main-level with the exception of Sunroom, Crown Molding, Chair Railing, Glass French Doors, Recess Lighting, Granite Counter Tops, Gas Cook Top, Wall Oven and Microwave, Stainless Steel Refrigerator and Vent Hood, Gas Fireplace, and Ceiling Fans. Next on the tour is the Upper-Level 1, where you have the Primary Bedroom with sitting area, Primary Luxury Bath, 3 Spacious Bedrooms, Hall Bath, Laundry with Front Load Washer & Dryer. The upgrades consist of: French Door, Soaking Tub, Separate Shower, Water Closet, Double Vanities on all Baths, Walk-in Closet and Ceiling Fans. The Tour Continues to the Upper-Level II where you will find an Expansive Bonus Room/Loft that could be used as a Teen Bedroom with its own 3rd Full Bath. Heading down to the Basement/Lower-Level on our Tour where you will enjoy a Huge Rec Room for all sorts of gaming tables, Exercise Room, 5th Bedroom with Egress Window and Walk-in Closet and also connecting to 4th Full Bath and a Storage Area for future Growth as well. Moving on to the Rear Exterior off the Sunroom to the low maintenance Composite Deck with a dedicated gas line for easier grilling, Fenced-in Yard to Driveway and 2 Car Garage with high pitched ceiling for a possible future man-cave addition(check it out at one of your future neighbor's garage). As you are leaving the Northeast Facing Front Door, don't miss the Family Park directly across the street! Highly sought after Rock Ridge High School Pyramid! You will also enjoy all the Loudoun Valley Estates II amenities which includes an outdoor pool, fitness center, club house, walking/jogging paths, tennis and basketball courts! What else can anyone ask for . . .
Location
State VA
County Loudoun
Zoning PDH4
Direction Northeast
Rooms
Other Rooms Dining Room, Primary Bedroom, Bedroom 2, Bedroom 3, Bedroom 4, Bedroom 5, Kitchen, Family Room, Breakfast Room, Study, Sun/Florida Room, Exercise Room, Loft, Recreation Room, Storage Room, Bathroom 1, Bathroom 3, Primary Bathroom
Basement Sump Pump, Windows, Daylight, Partial, Connecting Stairway, Partially Finished
Interior
Interior Features Breakfast Area, Family Room Off Kitchen, Kitchen - Island, Kitchen - Table Space, Dining Area, Upgraded Countertops, Primary Bath(s), Wood Floors, Floor Plan - Open, Floor Plan - Traditional, Carpet, Ceiling Fan(s), Chair Railings, Crown Moldings, Kitchen - Gourmet, Pantry, Recessed Lighting, Soaking Tub, Stall Shower, Walk-in Closet(s)
Hot Water Natural Gas
Cooling Central A/C, Ceiling Fan(s)
Fireplaces Number 1
Fireplaces Type Fireplace - Glass Doors, Mantel(s)
Equipment Air Cleaner, Cooktop, Dishwasher, Disposal, Exhaust Fan, Icemaker, Microwave, Oven - Wall, Refrigerator, Oven/Range - Gas, Oven - Double
Fireplace Y
Window Features Double Pane
Appliance Air Cleaner, Cooktop, Dishwasher, Disposal, Exhaust Fan, Icemaker, Microwave, Oven - Wall, Refrigerator, Oven/Range - Gas, Oven - Double
Heat Source Natural Gas
Laundry Upper Floor
Exterior
Exterior Feature Porch(es), Deck(s)
Parking Features Garage - Rear Entry, Inside Access, Oversized, Garage Door Opener
Garage Spaces 2.0
Fence Rear, Wood
Utilities Available Cable TV Available, Electric Available, Natural Gas Available, Phone Available, Water Available, Sewer Available
Amenities Available Basketball Courts, Club House, Party Room, Pool - Outdoor, Recreational Center, Tennis Courts, Tot Lots/Playground, Common Grounds, Jog/Walk Path, Swimming Pool
Water Access N
View Trees/Woods, Park/Greenbelt
Roof Type Architectural Shingle
Accessibility None
Porch Porch(es), Deck(s)
Attached Garage 2
Total Parking Spaces 2
Garage Y
Building
Lot Description Rear Yard
Story 4
Foundation Slab
Sewer Public Sewer
Water Public
Architectural Style Craftsman, Colonial
Level or Stories 4
Additional Building Above Grade, Below Grade
New Construction N
Schools
Elementary Schools Rosa Lee Carter
Middle Schools Stone Hill
High Schools Rock Ridge
School District Loudoun County Public Schools
Others
HOA Fee Include Common Area Maintenance,Snow Removal,Trash,Management,Pool(s)
Senior Community No
Tax ID 123466256000
Ownership Fee Simple
SqFt Source Estimated
Acceptable Financing Cash, Conventional
Listing Terms Cash, Conventional
Financing Cash,Conventional
Special Listing Condition Standard
Read Less

Bought with Chandrasekhar Rathnakaram • Alluri Realty, Inc.
GET MORE INFORMATION




