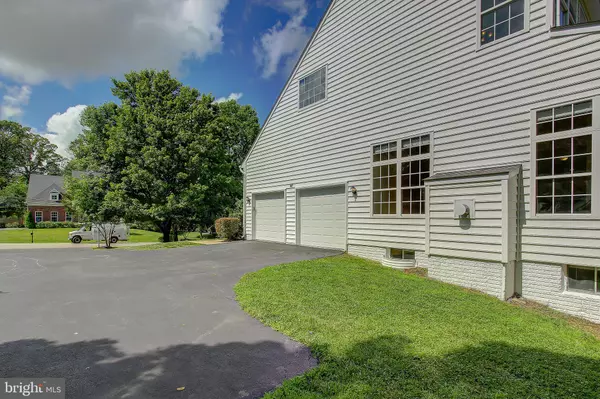For more information regarding the value of a property, please contact us for a free consultation.
3810 COLONIAL AVE Alexandria, VA 22309
Want to know what your home might be worth? Contact us for a FREE valuation!

Our team is ready to help you sell your home for the highest possible price ASAP
Key Details
Sold Price $879,500
Property Type Single Family Home
Sub Type Detached
Listing Status Sold
Purchase Type For Sale
Square Footage 4,385 sqft
Price per Sqft $200
Subdivision Colonial Acres
MLS Listing ID VAFX1139832
Sold Date 09/04/20
Style Colonial
Bedrooms 6
Full Baths 4
HOA Fees $25/ann
HOA Y/N Y
Abv Grd Liv Area 2,918
Originating Board BRIGHT
Year Built 1999
Annual Tax Amount $8,665
Tax Year 2020
Lot Size 0.344 Acres
Acres 0.34
Property Description
****** CLOSED/SOLD/SETTLED 2020-09-04. ****** WELCOME HOME TO 3810 COLONIAL AVENUE! Super spacious Mount Vernon COLONIAL-STYLE HOME on very desirable street with 3-Finished Levels of 4,385 interior square feet, -- including 6 BEDROOMS, 4 FULL BATHS, 3 Gas Fireplaces, and 2-Car Side-Loading Garage! Features 2-Story Entrance Foyer, high-ceilings, with exceptionally generous room sizes throughout. Main Level features spacious COUNTRY KITCHEN with breakfast area, adjoining family room, MAIN LEVEL BEDROOM, hardwood floors and tall windows. 2 SUN ROOMS/SCREENED-PORCHES with one off kitchen, and second one on lower level with hot-tub and WALK-OUT to rear yard backing to open field. LUXURY MASTER BEDROOM SUITE with vaulted-ceilings, features SITTING ROOM and 2-sided Gas Fireplace, -- PLUS SPA-LIKE Master Bath! Finished Lower Level with WALK-OUT features super spacious RECREATION ROOM, plus Bedroom and Full bath ideal for IN-LAW or AU-PAIR SUITE! Move-In-Condition for today's value conscious buyer, -- including beautifully updated kitchen with granite counter-tops, subway tile back-splash, stainless steel appliances, refinished hardwood floors, freshly painted throughout, and brand-new $28,000 architectural-style roof in 2020! Home also features security and in-ground sprinkler systems. DISCLAIMER: All Information deemed reliable but not guaranteed, with room sizes approximate.
Location
State VA
County Fairfax
Zoning 120
Direction Southeast
Rooms
Other Rooms Living Room, Dining Room, Primary Bedroom, Sitting Room, Bedroom 2, Bedroom 3, Bedroom 4, Bedroom 5, Kitchen, Family Room, Den, Foyer, Breakfast Room, Sun/Florida Room, Laundry, Recreation Room, Utility Room, Bedroom 6, Attic, Primary Bathroom, Full Bath
Basement Connecting Stairway, Daylight, Full, Fully Finished, Heated, Improved, Interior Access, Outside Entrance, Rear Entrance, Walkout Level, Windows
Main Level Bedrooms 1
Interior
Interior Features Family Room Off Kitchen, Kitchen - Country, Kitchen - Table Space, Dining Area, Kitchen - Eat-In, Primary Bath(s), Wood Floors, WhirlPool/HotTub, Floor Plan - Open, Floor Plan - Traditional
Hot Water Natural Gas
Heating Forced Air
Cooling Central A/C, Zoned
Flooring Hardwood, Ceramic Tile, Carpet
Fireplaces Number 3
Fireplaces Type Fireplace - Glass Doors, Mantel(s), Screen, Gas/Propane
Equipment Built-In Microwave, Dishwasher, Disposal, Exhaust Fan, Icemaker, Oven/Range - Electric, Refrigerator, Stainless Steel Appliances, Washer/Dryer Hookups Only
Fireplace Y
Window Features Double Hung,Double Pane,Energy Efficient,Transom
Appliance Built-In Microwave, Dishwasher, Disposal, Exhaust Fan, Icemaker, Oven/Range - Electric, Refrigerator, Stainless Steel Appliances, Washer/Dryer Hookups Only
Heat Source Natural Gas
Laundry Main Floor, Hookup
Exterior
Exterior Feature Deck(s), Porch(es)
Parking Features Garage Door Opener, Garage - Side Entry
Garage Spaces 11.0
Utilities Available Electric Available, Natural Gas Available, Water Available, Sewer Available, Under Ground, Phone Available, Cable TV Available
Water Access N
View Trees/Woods
Roof Type Architectural Shingle,Fiberglass
Accessibility None
Porch Deck(s), Porch(es)
Attached Garage 2
Total Parking Spaces 11
Garage Y
Building
Lot Description Backs - Open Common Area, Premium
Story 3
Foundation Slab
Sewer Public Sewer
Water Public
Architectural Style Colonial
Level or Stories 3
Additional Building Above Grade, Below Grade
Structure Type 2 Story Ceilings,9'+ Ceilings,Cathedral Ceilings,Dry Wall,High,Vaulted Ceilings,Tray Ceilings
New Construction N
Schools
Elementary Schools Woodley Hills
Middle Schools Whitman
High Schools Mount Vernon
School District Fairfax County Public Schools
Others
Pets Allowed Y
Senior Community No
Tax ID 1102 21 0007
Ownership Fee Simple
SqFt Source Estimated
Security Features Security System
Acceptable Financing Cash, Conventional, VA
Listing Terms Cash, Conventional, VA
Financing Cash,Conventional,VA
Special Listing Condition Standard
Pets Allowed Cats OK, Dogs OK
Read Less

Bought with MaryEllen Rotondo • McEnearney Associates, Inc.
GET MORE INFORMATION




