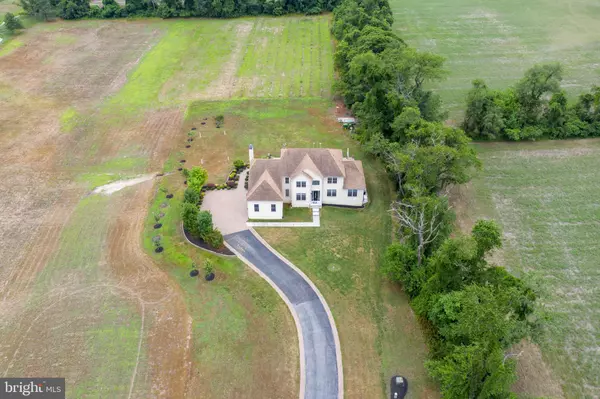For more information regarding the value of a property, please contact us for a free consultation.
696 RUSSELL MILL RD Swedesboro, NJ 08085
Want to know what your home might be worth? Contact us for a FREE valuation!

Our team is ready to help you sell your home for the highest possible price ASAP
Key Details
Sold Price $580,000
Property Type Single Family Home
Sub Type Detached
Listing Status Sold
Purchase Type For Sale
Square Footage 3,672 sqft
Price per Sqft $157
Subdivision None Available
MLS Listing ID NJGL261094
Sold Date 11/19/20
Style Contemporary
Bedrooms 4
Full Baths 2
Half Baths 1
HOA Fees $86/qua
HOA Y/N Y
Abv Grd Liv Area 3,672
Originating Board BRIGHT
Year Built 2009
Annual Tax Amount $209
Tax Year 2020
Lot Size 10.570 Acres
Acres 10.57
Lot Dimensions 483.51 X 954.37
Property Description
Welcome to this gorgeous 3,672 sq. ft home (built in 2009) has a 10.57 acres Farm Land in Woolwich Township! This 10 yrs young home features 3 car garages, EP Henry patio wrapping around the large back yard and the driveway; retractable awing, two zoned HVAC and walk-out 10 ft high ceiling basement. Upon entering the first floor, you will be wowed by a cathedral ceiling foyer, two curved stairways, two story family room with a wood burning fireplace, 864 sq ft (32 X 27) great room with plenty of windows, gourmet kitchen with a large island, commercial grade hood, gas cook top with a built-in steamer, double wall ovens, double sink, plus a formal dinning room, an office and a spacious laundry room. Upper floor showcased a large master suite with a master bathroom, walk-in closet and other great sized bedrooms and a hallway bathroom. Schonbek Crystal Chandelier and Pendant lights throughout the house and a New whole house generator just installed! Full-sized basement has 10 ft high ceiling, plenty of storage room, double-glass walk-out door to the open back yard. In addition to the gorgeous house, this home also comes with a 10.57 acres farm land. Farm Land Preserved. Farm equipment included for a reasonable offer.
Location
State NJ
County Gloucester
Area Woolwich Twp (20824)
Zoning FARM
Rooms
Other Rooms Living Room, Dining Room, Primary Bedroom, Bedroom 2, Bedroom 3, Bedroom 4, Kitchen, Family Room, Great Room, Laundry, Office, Bathroom 2, Primary Bathroom
Basement Daylight, Full, Full, Interior Access, Outside Entrance, Rear Entrance, Sump Pump, Walkout Stairs, Windows
Interior
Interior Features Additional Stairway, Attic, Attic/House Fan, Carpet, Dining Area, Family Room Off Kitchen, Floor Plan - Open, Formal/Separate Dining Room, Kitchen - Eat-In, Kitchen - Gourmet, Kitchen - Island, Primary Bath(s), Pantry, Recessed Lighting, Soaking Tub, Stall Shower, Upgraded Countertops, Walk-in Closet(s), Wood Floors
Hot Water Natural Gas
Heating Forced Air, Central
Cooling Central A/C
Flooring Ceramic Tile, Fully Carpeted, Hardwood
Fireplaces Number 1
Fireplaces Type Wood
Equipment Built-In Microwave, Built-In Range, Commercial Range, Dishwasher, Disposal, Microwave, Oven - Double, Range Hood, Refrigerator, Six Burner Stove
Fireplace Y
Appliance Built-In Microwave, Built-In Range, Commercial Range, Dishwasher, Disposal, Microwave, Oven - Double, Range Hood, Refrigerator, Six Burner Stove
Heat Source Natural Gas
Laundry Main Floor, Hookup
Exterior
Garage Garage - Side Entry, Additional Storage Area, Garage Door Opener, Inside Access, Oversized
Garage Spaces 13.0
Utilities Available Cable TV Available, Electric Available, Natural Gas Available
Water Access N
Roof Type Architectural Shingle
Farm General,Mixed Use,Nursery,Tree
Accessibility 2+ Access Exits, Level Entry - Main
Attached Garage 3
Total Parking Spaces 13
Garage Y
Building
Lot Description Backs - Open Common Area, Cleared, Front Yard, Level, Open, Vegetation Planting
Story 2
Foundation Concrete Perimeter
Sewer Septic = # of BR, Septic Exists
Water Well
Architectural Style Contemporary
Level or Stories 2
Additional Building Above Grade, Below Grade
Structure Type 2 Story Ceilings,9'+ Ceilings,Cathedral Ceilings,Dry Wall
New Construction N
Schools
Middle Schools Kingsway Regional M.S.
High Schools Kingsway Regional H.S.
School District Kingsway Regional High
Others
Senior Community No
Tax ID 24-00044-00009 01-QFARM
Ownership Fee Simple
SqFt Source Estimated
Acceptable Financing Cash, Conventional, FHA, USDA, VA
Horse Property N
Listing Terms Cash, Conventional, FHA, USDA, VA
Financing Cash,Conventional,FHA,USDA,VA
Special Listing Condition Standard
Read Less

Bought with Edward English • EXP Realty, LLC
GET MORE INFORMATION




