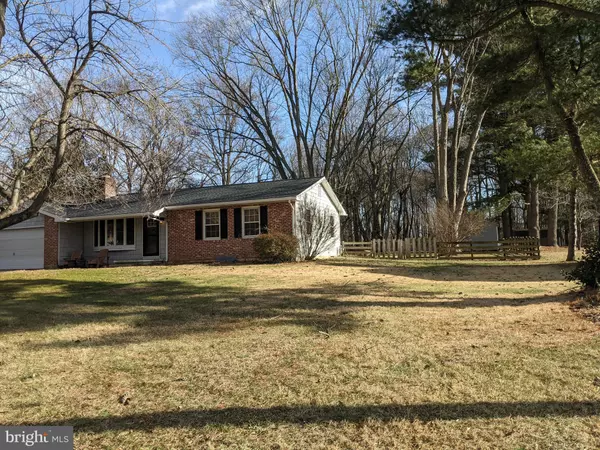For more information regarding the value of a property, please contact us for a free consultation.
260 DELAPLANE AVE Newark, DE 19711
Want to know what your home might be worth? Contact us for a FREE valuation!

Our team is ready to help you sell your home for the highest possible price ASAP
Key Details
Sold Price $350,000
Property Type Single Family Home
Sub Type Detached
Listing Status Sold
Purchase Type For Sale
Square Footage 1,829 sqft
Price per Sqft $191
Subdivision Delaplane Manor
MLS Listing ID DENC2020354
Sold Date 05/04/22
Style Ranch/Rambler
Bedrooms 2
Full Baths 1
Half Baths 1
HOA Y/N N
Abv Grd Liv Area 1,219
Originating Board BRIGHT
Year Built 1972
Annual Tax Amount $3,106
Tax Year 2021
Lot Size 0.500 Acres
Acres 0.5
Lot Dimensions 112.20 x 194.10
Property Description
This charming ranch style home will not last long! 2 bedrooms 1.5 bath home on main level features an attached 2 car garage, laundry room and a Florida room right off the Kitchen/Dining area. Step into the basement area to your own den/bonus room featuring a fireplace with built-in bookcase. Off to the side is an additional room with closet that could be turned into a 3rd bedroom/office/hobby room. Unfinished basement area is also off to the side. Basement has been treated by Adam Basement waterproofing. New Architectural shingle roof and gutters were installed in 2021 . This rare find sits on a half acre with the rear yard backing to woods and just steps from nature trails in the Middle Run Valley. Very quiet street with nearby conveniences like shopping and dining in Newark and just minutes to RT1 & 1-95 makes work commutes super convenient.
Location
State DE
County New Castle
Area Newark/Glasgow (30905)
Zoning NC21
Rooms
Other Rooms Living Room, Dining Room, Bedroom 3, Kitchen, Den, Basement, Sun/Florida Room, Laundry
Basement Partially Finished, Improved, Heated
Main Level Bedrooms 2
Interior
Interior Features Built-Ins, Ceiling Fan(s), Carpet, Dining Area, Family Room Off Kitchen
Hot Water Natural Gas
Heating Forced Air
Cooling Central A/C
Flooring Carpet
Fireplaces Number 1
Fireplaces Type Brick
Equipment Cooktop, Dishwasher, Dryer, Oven - Wall, Washer, Water Heater
Fireplace Y
Appliance Cooktop, Dishwasher, Dryer, Oven - Wall, Washer, Water Heater
Heat Source Natural Gas
Laundry Main Floor
Exterior
Parking Features Garage - Front Entry
Garage Spaces 6.0
Water Access N
Roof Type Architectural Shingle,Asphalt
Accessibility None
Attached Garage 2
Total Parking Spaces 6
Garage Y
Building
Lot Description Rear Yard
Story 1
Foundation Permanent, Block
Sewer Public Sewer
Water Public
Architectural Style Ranch/Rambler
Level or Stories 1
Additional Building Above Grade, Below Grade
Structure Type Dry Wall
New Construction N
Schools
Elementary Schools Maclary
Middle Schools Shue-Medill
High Schools Newark
School District Christina
Others
Senior Community No
Tax ID 08-054.00-053
Ownership Fee Simple
SqFt Source Assessor
Acceptable Financing Cash, Conventional, VA, FHA
Horse Property N
Listing Terms Cash, Conventional, VA, FHA
Financing Cash,Conventional,VA,FHA
Special Listing Condition Standard
Read Less

Bought with James W Venema • Patterson-Schwartz-Hockessin
GET MORE INFORMATION




