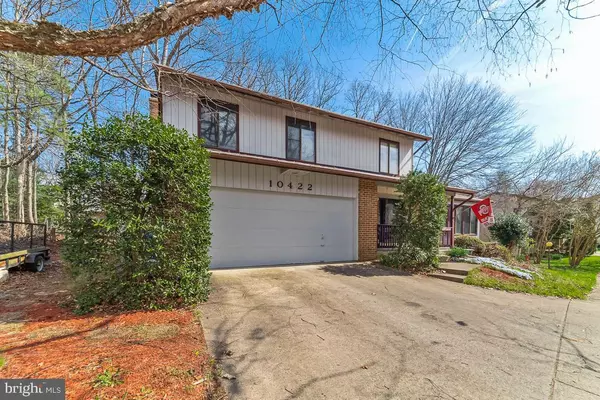For more information regarding the value of a property, please contact us for a free consultation.
10422 WOODBURY WOODS CT Fairfax, VA 22032
Want to know what your home might be worth? Contact us for a FREE valuation!

Our team is ready to help you sell your home for the highest possible price ASAP
Key Details
Sold Price $695,000
Property Type Single Family Home
Sub Type Detached
Listing Status Sold
Purchase Type For Sale
Square Footage 2,172 sqft
Price per Sqft $319
Subdivision Woodbury Woods
MLS Listing ID VAFX2059370
Sold Date 05/20/22
Style Colonial
Bedrooms 4
Full Baths 2
Half Baths 1
HOA Fees $12/ann
HOA Y/N Y
Abv Grd Liv Area 2,172
Originating Board BRIGHT
Year Built 1979
Annual Tax Amount $8,432
Tax Year 2021
Lot Size 0.477 Acres
Acres 0.48
Property Description
HUGE PRICE DROP FOR RENOVATIONS! Please schedule online. Gorgeous 3-level home in sought-after Woodbury Woods neighborhood. Large wooded private lot with 2 entrances to driveway with extra parking on the side of house. Tucked away for ultimate privacy! Large deck walks out to a fenced-in yard to a treed lot for privacy and a large shed for your gardening needs. Great location close to public transportation, walk to schools. Bright, contemporary colonial with lots of windows. Cozy wood-burning fireplace in the spacious family room with an open floor plan to the kitchen and a skylight for illumination. Newer laminate floor on the main level, newer Lennox HVAC high-efficiency system. Programmable thermostat with secure wifi capability. The loft area and Master bedroom have his and her closets. Additional bedrooms are very large. Unfinished basement with potential workshop area or man cave. Make this house your own!
Location
State VA
County Fairfax
Zoning 121
Rooms
Other Rooms Living Room, Dining Room, Primary Bedroom, Bedroom 2, Bedroom 3, Bedroom 4, Kitchen, Family Room, Laundry, Workshop
Basement Full, Unfinished
Interior
Interior Features Family Room Off Kitchen, Kitchen - Island, Kitchen - Table Space, Dining Area, Window Treatments, Primary Bath(s), Floor Plan - Open
Hot Water Electric
Heating Central, Forced Air
Cooling Central A/C
Fireplaces Number 1
Fireplaces Type Fireplace - Glass Doors
Equipment Dishwasher, Disposal, Dryer, Exhaust Fan, Freezer, Humidifier, Icemaker, Microwave, Refrigerator, Washer, Stove
Fireplace Y
Window Features Skylights
Appliance Dishwasher, Disposal, Dryer, Exhaust Fan, Freezer, Humidifier, Icemaker, Microwave, Refrigerator, Washer, Stove
Heat Source Electric, Natural Gas
Exterior
Exterior Feature Deck(s)
Parking Features Garage Door Opener
Garage Spaces 3.0
Fence Rear
Water Access N
Roof Type Asphalt
Accessibility None
Porch Deck(s)
Attached Garage 2
Total Parking Spaces 3
Garage Y
Building
Lot Description Corner, Trees/Wooded
Story 3
Foundation Concrete Perimeter
Sewer Public Sewer
Water Public
Architectural Style Colonial
Level or Stories 3
Additional Building Above Grade, Below Grade
Structure Type 2 Story Ceilings,Vaulted Ceilings
New Construction N
Schools
School District Fairfax County Public Schools
Others
Senior Community No
Tax ID 0684 10 0001
Ownership Fee Simple
SqFt Source Assessor
Acceptable Financing Conventional, FHA, VA, Cash
Listing Terms Conventional, FHA, VA, Cash
Financing Conventional,FHA,VA,Cash
Special Listing Condition Standard
Read Less

Bought with MEHMET IBIS • KW Metro Center
GET MORE INFORMATION




