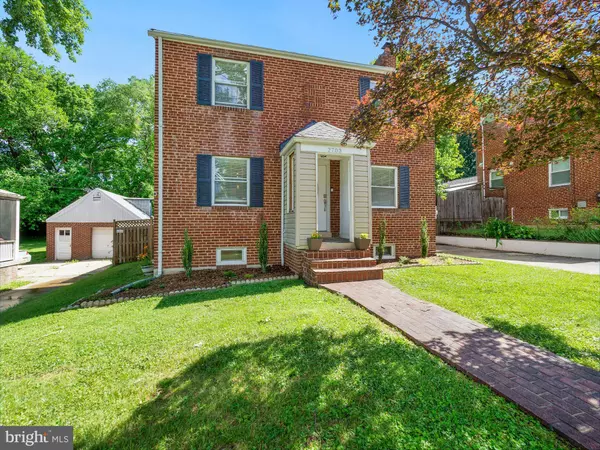For more information regarding the value of a property, please contact us for a free consultation.
2703 ARCOLA AVE Silver Spring, MD 20902
Want to know what your home might be worth? Contact us for a FREE valuation!

Our team is ready to help you sell your home for the highest possible price ASAP
Key Details
Sold Price $540,000
Property Type Single Family Home
Sub Type Detached
Listing Status Sold
Purchase Type For Sale
Square Footage 1,660 sqft
Price per Sqft $325
Subdivision Wheaton Hills
MLS Listing ID MDMC2053810
Sold Date 07/27/22
Style Colonial
Bedrooms 4
Full Baths 3
HOA Y/N N
Abv Grd Liv Area 1,380
Originating Board BRIGHT
Year Built 1949
Annual Tax Amount $4,310
Tax Year 2022
Lot Size 6,975 Sqft
Acres 0.16
Property Description
Charming, turn-key 4 Bedroom/3 Full Bathroom colonial located in sought after Wheaton Hills. This home is enhanced with:
Beautifully renovated interior.
Freshly installed luxury vinyl floors throughout the main level.
Gas fireplace in the family room.
Beautiful eat-in chefs kitchen with adjacent formal dining room.
The addition is off the kitchen and includes a full bathroom and ductless heater.
Finished walk-out basement with full bathroom & storage area allows for an additional living area, home office and/or playroom.
Recently upgraded water heater and dishwasher.
Abundant natural light.
Freshly painted.
Off-street parking.
Stunning character and details throughout the home.
The exterior boasts a fully fenced yard, deck with patio, playset and shed. All meticulously cared for.
Beautiful home in a great neighborhood. Within walking distance to the Metro, Wheaton Regional Park, the brand new recreation center, restaurants, shops and more, this home has a lot to offer. Dont let it pass you by!
Location
State MD
County Montgomery
Zoning R60
Rooms
Basement Fully Finished
Main Level Bedrooms 1
Interior
Hot Water Natural Gas
Heating Forced Air
Cooling Central A/C
Fireplaces Number 1
Fireplace Y
Heat Source Natural Gas
Exterior
Garage Spaces 2.0
Water Access N
Roof Type Shingle
Accessibility Other
Total Parking Spaces 2
Garage N
Building
Story 3
Foundation Block
Sewer Public Sewer
Water Public
Architectural Style Colonial
Level or Stories 3
Additional Building Above Grade, Below Grade
New Construction N
Schools
School District Montgomery County Public Schools
Others
Pets Allowed Y
Senior Community No
Tax ID 161301182093
Ownership Fee Simple
SqFt Source Assessor
Horse Property N
Special Listing Condition Standard
Pets Allowed No Pet Restrictions
Read Less

Bought with Desiree J Owens • RE/MAX Gateway, LLC
GET MORE INFORMATION




