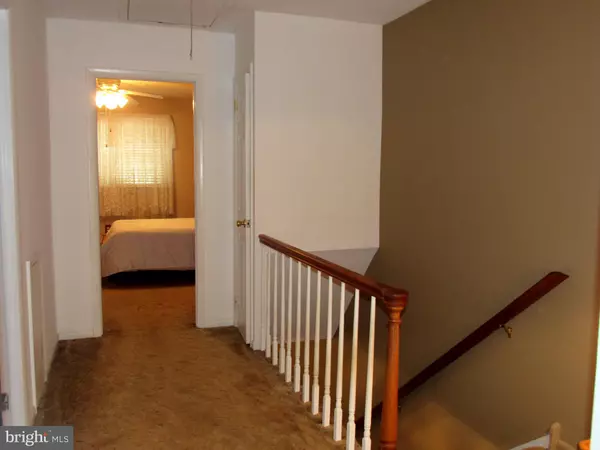For more information regarding the value of a property, please contact us for a free consultation.
1340 ROLLING GLEN DR #10 Upper Chichester, PA 19061
Want to know what your home might be worth? Contact us for a FREE valuation!

Our team is ready to help you sell your home for the highest possible price ASAP
Key Details
Sold Price $134,900
Property Type Townhouse
Sub Type End of Row/Townhouse
Listing Status Sold
Purchase Type For Sale
Square Footage 1,064 sqft
Price per Sqft $126
Subdivision None Available
MLS Listing ID PADE530272
Sold Date 12/18/20
Style Colonial
Bedrooms 2
Full Baths 1
Half Baths 1
HOA Fees $120/mo
HOA Y/N Y
Abv Grd Liv Area 1,064
Originating Board BRIGHT
Year Built 1977
Annual Tax Amount $3,639
Tax Year 2019
Lot Dimensions 0.00 x 0.00
Property Description
I can't believe this isn't gone!! Who needs a well maintained and spacious end unit condo in Rolling Glen Estates?3 Floors of Living, with 2 Big Bedrooms plus a finished basement, this home is cheaper than renting! the first floor has a living room with wood burning fireplace, a powder room with a new floor and toilet, and large kitchen/dining room combo. There are newer appliances. Sliders go to an outside patio and grass area too. 2nd floor has 2 big bedrooms and a full bathroom recently renovated by bath fitters. There are nice size closets and ceiling fans. The basement is finished with a wood burning fireplace with insert, cedar closet and a big laundry and utility/storage area. Other nice features include a newer heat pump and newer water heater (2014/15 ish). There is also a generator, some replacement windows and a new steel front door. The monthly fee covers exterior building maintenance (including roof), snow and trash removal, lawn care and common area maintenance. Nice house!
Location
State PA
County Delaware
Area Upper Chichester Twp (10409)
Zoning RES
Rooms
Other Rooms Living Room, Dining Room, Kitchen, Laundry
Basement Full, Fully Finished
Interior
Interior Features Carpet, Ceiling Fan(s), Dining Area, Kitchen - Eat-In
Hot Water Electric
Heating Heat Pump(s)
Cooling Central A/C
Fireplaces Number 1
Fireplaces Type Brick
Fireplace Y
Heat Source Electric
Laundry Basement
Exterior
Amenities Available None
Water Access N
Roof Type Architectural Shingle
Accessibility None
Garage N
Building
Story 3
Sewer Public Sewer
Water Public
Architectural Style Colonial
Level or Stories 3
Additional Building Above Grade, Below Grade
New Construction N
Schools
School District Chichester
Others
Pets Allowed Y
HOA Fee Include Common Area Maintenance,Lawn Maintenance,Snow Removal,Trash,Ext Bldg Maint
Senior Community No
Tax ID 09-00-00973-22
Ownership Condominium
Horse Property N
Special Listing Condition Standard
Pets Allowed Number Limit, Size/Weight Restriction
Read Less

Bought with Christine D Hallman • SCOTT REALTY GROUP
GET MORE INFORMATION


