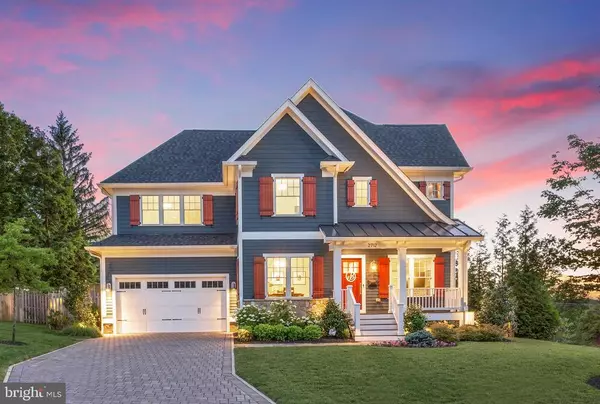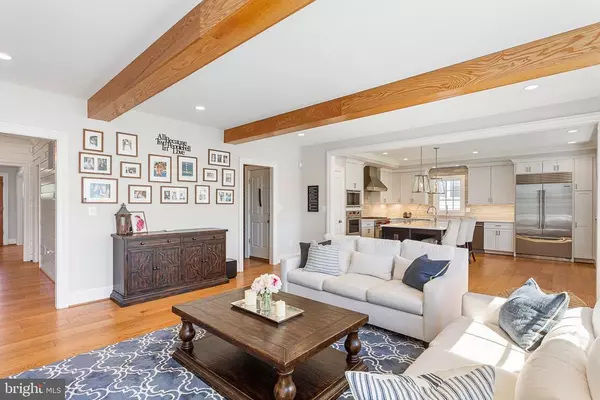For more information regarding the value of a property, please contact us for a free consultation.
2712 N BUCHANAN ST Arlington, VA 22207
Want to know what your home might be worth? Contact us for a FREE valuation!

Our team is ready to help you sell your home for the highest possible price ASAP
Key Details
Sold Price $1,950,000
Property Type Single Family Home
Sub Type Detached
Listing Status Sold
Purchase Type For Sale
Square Footage 5,361 sqft
Price per Sqft $363
Subdivision Yorktown
MLS Listing ID VAAR164894
Sold Date 11/30/20
Style Craftsman
Bedrooms 5
Full Baths 4
Half Baths 1
HOA Y/N N
Abv Grd Liv Area 3,724
Originating Board BRIGHT
Year Built 2016
Annual Tax Amount $17,971
Tax Year 2020
Lot Size 10,079 Sqft
Acres 0.23
Property Description
Owner accepting showings and backup offers! Amazing, practically new home built by premier builder Tradition Homes in 2016! Stunning custom details throughout the open floor plan include wide plank floors, ship lap walls in entryway and hall, brick accent wall in butlers pantry, crown molding throughout, and tons of natural light flowing through every room. Gourmet kitchen offers Wolf appliances, large island with seating, cozy breakfast alcove with built in bench, all which opens to family room with fireplace and built-ins. Master suite features tray ceiling, marble master bath with soaking tub and double vanities, and enviable double walk-in closet. All additional bedrooms are spacious with plenty of closet space. Basement is finished with large recreation room, bedroom, gym/theater/optional 6th bedroom, wet bar, and wine closet. Really nice backyard with professional landscaping, stone patio, and custom lighting. 2 car garage. Home is situated on a high point in Arlington, with amazing sunset views. Has assumable VA loan! Located in cul de sac in a cluster of all new homes built by Tradition. Shows beautifully, a true must-see!
Location
State VA
County Arlington
Zoning R-10
Rooms
Basement Daylight, Full, Full, Interior Access, Outside Entrance
Interior
Interior Features Bar, Breakfast Area, Built-Ins, Butlers Pantry, Ceiling Fan(s), Crown Moldings, Family Room Off Kitchen, Floor Plan - Open, Formal/Separate Dining Room, Kitchen - Gourmet, Kitchen - Island, Kitchen - Eat-In, Primary Bath(s), Recessed Lighting, Soaking Tub, Walk-in Closet(s), Wainscotting, Wine Storage, Wood Floors, Exposed Beams
Hot Water 60+ Gallon Tank
Cooling Central A/C
Fireplaces Number 1
Equipment Built-In Microwave, Dishwasher, Disposal, Dryer, Icemaker, Oven/Range - Gas, Range Hood, Refrigerator, Stainless Steel Appliances, Stove, Washer, Oven - Wall
Fireplace Y
Appliance Built-In Microwave, Dishwasher, Disposal, Dryer, Icemaker, Oven/Range - Gas, Range Hood, Refrigerator, Stainless Steel Appliances, Stove, Washer, Oven - Wall
Heat Source Natural Gas
Exterior
Exterior Feature Patio(s), Porch(es)
Parking Features Garage - Front Entry
Garage Spaces 2.0
Water Access N
Roof Type Asphalt
Accessibility Other
Porch Patio(s), Porch(es)
Attached Garage 2
Total Parking Spaces 2
Garage Y
Building
Story 3
Sewer Public Sewer
Water Public
Architectural Style Craftsman
Level or Stories 3
Additional Building Above Grade, Below Grade
New Construction N
Schools
Elementary Schools Discovery
Middle Schools Williamsburg
High Schools Yorktown
School District Arlington County Public Schools
Others
Senior Community No
Tax ID 02-088-005
Ownership Fee Simple
SqFt Source Assessor
Special Listing Condition Standard
Read Less

Bought with Lauren J Reardon • RE/MAX Distinctive Real Estate, Inc.
GET MORE INFORMATION




