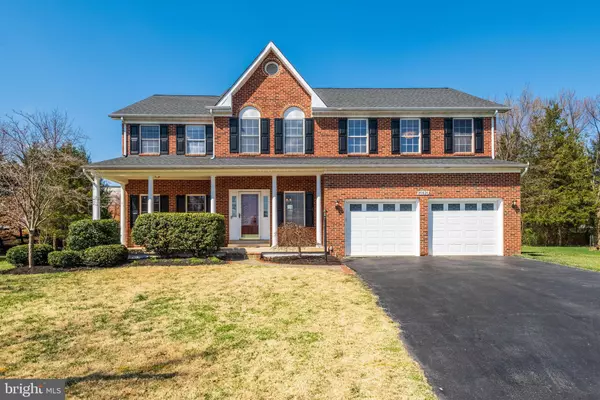For more information regarding the value of a property, please contact us for a free consultation.
20830 BLYTHWOOD CT Ashburn, VA 20147
Want to know what your home might be worth? Contact us for a FREE valuation!

Our team is ready to help you sell your home for the highest possible price ASAP
Key Details
Sold Price $937,500
Property Type Single Family Home
Sub Type Detached
Listing Status Sold
Purchase Type For Sale
Square Footage 3,239 sqft
Price per Sqft $289
Subdivision Ashburn Farm
MLS Listing ID VALO2021824
Sold Date 04/18/22
Style Colonial
Bedrooms 5
Full Baths 2
Half Baths 1
HOA Fees $93/mo
HOA Y/N Y
Abv Grd Liv Area 3,239
Originating Board BRIGHT
Year Built 1996
Annual Tax Amount $7,743
Tax Year 2021
Lot Size 0.750 Acres
Acres 0.75
Property Description
Rare offering! One of the largest models (the Oakwood) on one of the largest lots (.75 acres!) and tucked at the end of a cul-de-sac. The 3,239 sq ft ABOVE grade beauty boasts FIVE bedrooms on the UPPER LEVEL and every room throughout the home is supersized! (See Floor Plan) The home welcomes you with a darling front porch, a two-story foyer, 9' ceilings on the main level, hardwood floors, and palladium windows! The living room, dining room, and family room off the eat-in kitchen have the perfect flow. Curl up in front of the wood-burning fireplace or take in the views from the attached sunroom with vaulted ceilings and palladium windows! Two-level deck with access from the kitchen AND the sunroom make this home perfect for entertaining. Need more space? The lower level has another 1,497 sq ft of unfinished space with a rough-in for a full bath so you can build it out to suit your needs. ALL baths have been remodeled! The owner's bath has a dual sink vanity, a jetted tub, and a shower with TWO shower heads AND a rain showerhead. The hall bath has a double vanity and linen closet. There is an additional linen closet in the hall and another in the owner's suite. Inground sprinkler system! In addition to award-winning schools, Ashburn Farm also has 3 pools, 12 tennis courts, 19 tot lots, 8 basketball courts, 20+ miles of trails, 5 ponds! And you get all those amenities for only $93 a month! Close to 40 wineries, 30+ breweries, 4 distilleries, and cideries so there is something for everyone! PLUS location, location, location - the home is close to major commuter routes (Rt. 7. Rt. 28, Dulles Toll Rd) and only 9.5 miles to Dulles Airport and 3.7 miles to the future Ashburn Metro! Get into Ashburn Farm at this price while you can!
Location
State VA
County Loudoun
Zoning PDH4
Rooms
Other Rooms Primary Bedroom, Bedroom 2, Bedroom 3, Bedroom 4, Bedroom 5, Bathroom 2, Primary Bathroom
Basement Unfinished, Rough Bath Plumb, Space For Rooms, Walkout Stairs
Interior
Interior Features Carpet, Ceiling Fan(s), Chair Railings, Crown Moldings, Family Room Off Kitchen, Formal/Separate Dining Room, Kitchen - Eat-In, Kitchen - Island, Sprinkler System, Tub Shower, Walk-in Closet(s), WhirlPool/HotTub, Window Treatments, Wood Floors
Hot Water Natural Gas
Heating Central
Cooling Central A/C
Fireplaces Number 1
Fireplaces Type Wood, Fireplace - Glass Doors
Fireplace Y
Heat Source Natural Gas
Laundry Main Floor
Exterior
Exterior Feature Deck(s)
Parking Features Garage - Front Entry, Oversized
Garage Spaces 4.0
Water Access N
Accessibility None
Porch Deck(s)
Attached Garage 2
Total Parking Spaces 4
Garage Y
Building
Lot Description Cul-de-sac
Story 3
Foundation Block
Sewer Public Sewer
Water Public
Architectural Style Colonial
Level or Stories 3
Additional Building Above Grade, Below Grade
New Construction N
Schools
Elementary Schools Sanders Corner
Middle Schools Trailside
High Schools Stone Bridge
School District Loudoun County Public Schools
Others
Senior Community No
Tax ID 154491676000
Ownership Fee Simple
SqFt Source Assessor
Special Listing Condition Standard
Read Less

Bought with Alli Collier • Keller Williams Realty
GET MORE INFORMATION




