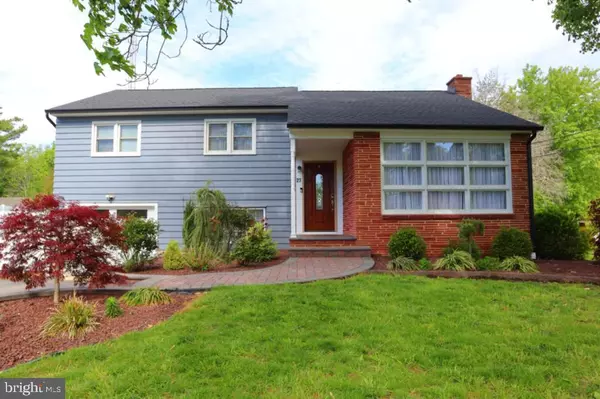For more information regarding the value of a property, please contact us for a free consultation.
23 KIRBY AVE Bridgeton, NJ 08302
Want to know what your home might be worth? Contact us for a FREE valuation!

Our team is ready to help you sell your home for the highest possible price ASAP
Key Details
Sold Price $270,000
Property Type Single Family Home
Sub Type Detached
Listing Status Sold
Purchase Type For Sale
Square Footage 1,970 sqft
Price per Sqft $137
Subdivision "None"
MLS Listing ID NJCB2008594
Sold Date 10/24/22
Style Split Level
Bedrooms 4
Full Baths 2
Half Baths 1
HOA Y/N N
Abv Grd Liv Area 1,970
Originating Board BRIGHT
Year Built 1963
Annual Tax Amount $6,386
Tax Year 2020
Lot Size 0.258 Acres
Acres 0.26
Lot Dimensions 75.00 x 150.00
Property Description
Welcome to 23 Kirby Ave! This upgraded split level has 4 LARGE BEDROOMS and 2.5 UPGRADED BATHROOMS in a desirable neighborhood in Bridgeton. The fenced yard, beautiful landscaping, large deck and the covered PAVER PATIO near the gas FIRE PIT are wonderful entertaining spaces. Inside, the home has new LUXURY VINYL PLANK flooring throughout the house. Enter the living room which opens to the dining room. The eat-in kitchen has GRANITE countertops and a LARGE ISLAND. Sliders open from there to the back deck. There are 3 bedrooms and two bathrooms on the upper level and the primary bedroom has its own bathroom with a WHIRLPOOL JET TUB. The 4th bedroom is on the lower level near the half bath. That room could also be an office or family room. There is an entrance to the garage which has a garage door opener. The laundry/utility area has a tankless water heater and the home has gas baseboard heat. The home has a NEW ROOF and new gutters, too! You can move right in to this beautifully kept home! Don't miss out!! This home won’t last long!!
Location
State NJ
County Cumberland
Area Bridgeton City (20601)
Zoning RESIDENTIAL
Rooms
Basement Partially Finished
Main Level Bedrooms 4
Interior
Interior Features Kitchen - Island
Hot Water Tankless
Heating Baseboard - Hot Water
Cooling Central A/C
Flooring Luxury Vinyl Plank
Equipment Dishwasher, Microwave, Stainless Steel Appliances
Fireplace N
Appliance Dishwasher, Microwave, Stainless Steel Appliances
Heat Source Natural Gas
Laundry Lower Floor
Exterior
Parking Features Garage Door Opener
Garage Spaces 5.0
Utilities Available Cable TV, Phone, Water Available, Sewer Available, Natural Gas Available, Electric Available
Water Access N
Roof Type Architectural Shingle
Accessibility 2+ Access Exits, 32\"+ wide Doors
Attached Garage 1
Total Parking Spaces 5
Garage Y
Building
Story 2
Foundation Block
Sewer Public Sewer
Water Public
Architectural Style Split Level
Level or Stories 2
Additional Building Above Grade, Below Grade
Structure Type Dry Wall
New Construction N
Schools
High Schools Bridgeton
School District Bridgeton Public Schools
Others
Senior Community No
Tax ID 01-00290-00042
Ownership Fee Simple
SqFt Source Assessor
Acceptable Financing Conventional, Cash
Listing Terms Conventional, Cash
Financing Conventional,Cash
Special Listing Condition Standard
Read Less

Bought with David S Elwell • Keller Williams Prime Realty
GET MORE INFORMATION




