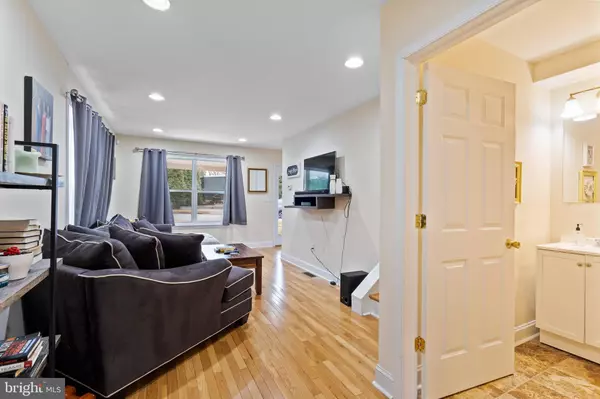For more information regarding the value of a property, please contact us for a free consultation.
994 UPPER GULPH RD Wayne, PA 19087
Want to know what your home might be worth? Contact us for a FREE valuation!

Our team is ready to help you sell your home for the highest possible price ASAP
Key Details
Sold Price $446,000
Property Type Single Family Home
Sub Type Detached
Listing Status Sold
Purchase Type For Sale
Square Footage 1,708 sqft
Price per Sqft $261
Subdivision None Available
MLS Listing ID PACT2019814
Sold Date 05/05/22
Style Colonial
Bedrooms 3
Full Baths 2
Half Baths 1
HOA Y/N N
Abv Grd Liv Area 1,708
Originating Board BRIGHT
Year Built 1925
Annual Tax Amount $4,580
Tax Year 2021
Lot Size 7,560 Sqft
Acres 0.17
Lot Dimensions 0.00 x 0.00
Property Description
Attention owner occupants or someone looking for great rental to add to their portfolio. This home is lovingly maintained by the current tenant. It is currently rented for $2,250 a month. This doll house was fully renovated in 2010 from the studs out. It is located across the street from the St. David Country Club in the award-winning Tredyffrin-Easttown School District. It has great curb appeal with vinyl siding, covered front porch, newer front entry door with side lights, and a long driveway that leads back to fenced yard. The interior only gets better! Step into the entryway with gorgeous oak hardwood floors that continue into both the living room and dining room. The living room features two double windows which allow an abundance of natural light along with plenty of recessed lighting. You will also find a spacious powder room and access to the sun room. The dining room also features two double windows and flows right into the kitchen. You will love the spacious kitchen with tons of cabinet and counter space. It also features recessed lighting, granite countertops, double stainless steel sink , built-in microwave, peninsula area open to the dining room, and tile flooring that continues into the sun room. The sun room features a vaulted ceiling, lots of windows, recessed lighting, and an exterior door with access to the deck. This rooms loops back around to the living room which offers great flow when entertaining guests. The second-floor features two wonderfully sized bedrooms and a convenient laundry room. The owners bedroom offers recessed lighting, walk-in closet, an additional closet, and a private bathroom with stall shower. The second bedroom features a double closet, and convenient access to the hall bath. The third-floor features two additional large bedrooms. You will love to entertain on the rear deck great for summer barbecues which overlooks the nice-sized backyard. You cannot beat the location which is close to all the Main Line has to offer.
Location
State PA
County Chester
Area Tredyffrin Twp (10343)
Zoning R4
Rooms
Other Rooms Living Room, Dining Room, Primary Bedroom, Bedroom 2, Bedroom 3, Kitchen, Sun/Florida Room, Bathroom 2, Primary Bathroom, Half Bath
Basement Full
Interior
Hot Water Natural Gas
Heating Heat Pump - Electric BackUp, Forced Air
Cooling Central A/C
Flooring Wood, Fully Carpeted, Tile/Brick
Fireplace N
Heat Source Natural Gas
Exterior
Exterior Feature Deck(s), Porch(es)
Water Access N
Roof Type Pitched
Accessibility None
Porch Deck(s), Porch(es)
Garage N
Building
Lot Description Level, Rear Yard, SideYard(s)
Story 2
Foundation Stone
Sewer Public Sewer
Water Public
Architectural Style Colonial
Level or Stories 2
Additional Building Above Grade, Below Grade
New Construction N
Schools
High Schools Conestoga Senior
School District Tredyffrin-Easttown
Others
Senior Community No
Tax ID 43-11D-0029
Ownership Fee Simple
SqFt Source Assessor
Acceptable Financing Conventional, VA, Cash
Listing Terms Conventional, VA, Cash
Financing Conventional,VA,Cash
Special Listing Condition Standard
Read Less

Bought with Steven Laret • VRA Realty
GET MORE INFORMATION




