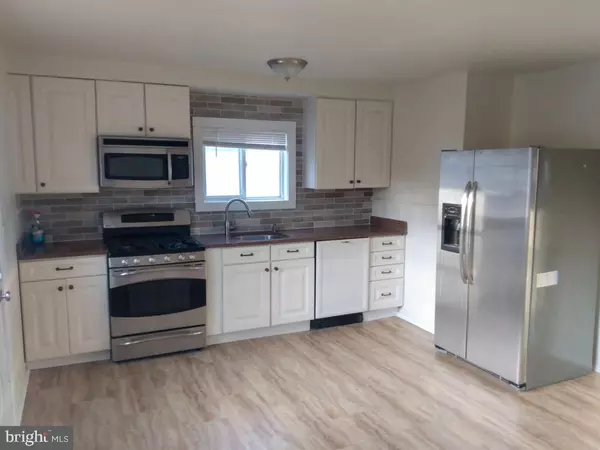For more information regarding the value of a property, please contact us for a free consultation.
455 CHERRY RD Millville, NJ 08332
Want to know what your home might be worth? Contact us for a FREE valuation!

Our team is ready to help you sell your home for the highest possible price ASAP
Key Details
Sold Price $174,900
Property Type Single Family Home
Sub Type Detached
Listing Status Sold
Purchase Type For Sale
Square Footage 980 sqft
Price per Sqft $178
Subdivision Laurel Lake
MLS Listing ID NJCB2005500
Sold Date 05/25/22
Style Ranch/Rambler
Bedrooms 3
Full Baths 1
Half Baths 1
HOA Y/N N
Abv Grd Liv Area 980
Originating Board BRIGHT
Year Built 1970
Tax Year 2022
Lot Size 7,840 Sqft
Acres 0.18
Property Description
In Laurel Lake we have a charming turn key 3 bedroom 1.5 bathroom rancher located in Commercial Township. The home has updated kitchen, and baths. Seller installed a new tile back splash in the kitchen. Vinyl plank and tile floor coverings thru out. The home comes with a new ac mini split unit, stainless steel appliances, gas forced air heat. The home has off street parking for 4. Enjoy your private grass yard. New faucets in both lav sinks and tub. New lav bases and sinks. The home features lots of windows including a picture window in the living room, and an open floor plan. You get a full attic for storage with pull down steps. Gas hot air heat and hot water, Gas range, and a new mini split ac system in living room dinning room and kitchen. The home has a rear deck for entertaining, and a grass yard with a stone driveway. The home has a recent county water cert. We just detailed the drywall work and freshly painted the unit. The home has vinyl siding.
Location
State NJ
County Cumberland
Area Commercial Twp (20602)
Zoning VR2
Rooms
Main Level Bedrooms 3
Interior
Interior Features Ceiling Fan(s), Dining Area, Floor Plan - Traditional, Kitchen - Table Space, Upgraded Countertops, Floor Plan - Open, Wainscotting, Pantry, Primary Bath(s), Water Treat System, Attic, Kitchen - Eat-In
Hot Water Natural Gas
Heating Forced Air, Central
Cooling Ceiling Fan(s), Wall Unit
Flooring Vinyl
Equipment Refrigerator, Range Hood, ENERGY STAR Dishwasher, Stove, Water Heater, Dishwasher, Oven - Self Cleaning, Stainless Steel Appliances, Built-In Microwave, Water Conditioner - Owned, Oven/Range - Gas
Window Features Double Pane,Insulated,Screens,Vinyl Clad
Appliance Refrigerator, Range Hood, ENERGY STAR Dishwasher, Stove, Water Heater, Dishwasher, Oven - Self Cleaning, Stainless Steel Appliances, Built-In Microwave, Water Conditioner - Owned, Oven/Range - Gas
Heat Source Natural Gas
Laundry Hookup
Exterior
Exterior Feature Deck(s)
Garage Spaces 4.0
Utilities Available Electric Available, Natural Gas Available
Water Access N
Roof Type Architectural Shingle
Accessibility None
Porch Deck(s)
Road Frontage City/County
Total Parking Spaces 4
Garage N
Building
Lot Description Front Yard, Private, Rear Yard, SideYard(s)
Story 1
Foundation Crawl Space
Sewer Septic Exists
Water Filter, Private, Well
Architectural Style Ranch/Rambler
Level or Stories 1
Additional Building Above Grade
Structure Type Dry Wall,Paneled Walls
New Construction N
Schools
High Schools Millville Senior
School District Millville Board Of Education
Others
Senior Community No
Tax ID 02-00085-08976
Ownership Fee Simple
SqFt Source Estimated
Acceptable Financing Cash, Conventional, FHA, VA
Listing Terms Cash, Conventional, FHA, VA
Financing Cash,Conventional,FHA,VA
Special Listing Condition Standard
Read Less

Bought with Non Member • Non Subscribing Office
GET MORE INFORMATION




