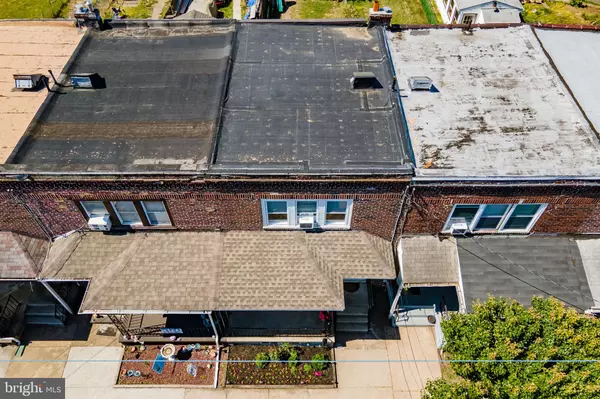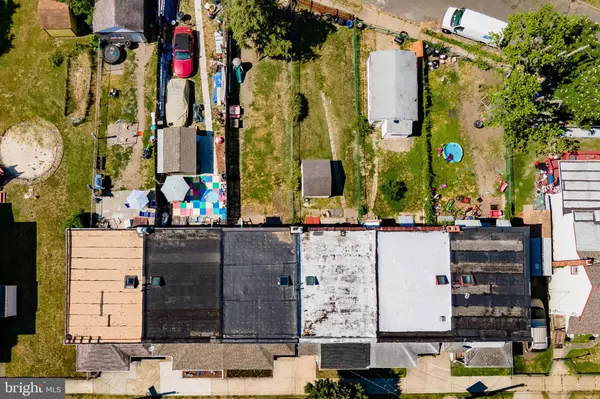For more information regarding the value of a property, please contact us for a free consultation.
610 DIVISION ST Gloucester City, NJ 08030
Want to know what your home might be worth? Contact us for a FREE valuation!

Our team is ready to help you sell your home for the highest possible price ASAP
Key Details
Sold Price $150,000
Property Type Townhouse
Sub Type Interior Row/Townhouse
Listing Status Sold
Purchase Type For Sale
Square Footage 1,200 sqft
Price per Sqft $125
Subdivision None Available
MLS Listing ID NJCD420520
Sold Date 08/06/21
Style Traditional
Bedrooms 3
Full Baths 1
HOA Y/N N
Abv Grd Liv Area 1,200
Originating Board BRIGHT
Year Built 1920
Annual Tax Amount $3,117
Tax Year 2020
Lot Size 2,220 Sqft
Acres 0.05
Lot Dimensions 20.00 x 111.00
Property Description
Welcome Home to this lovingly maintained 3BR 1 BA 1920's brick rowhome within walking distance to a community playground and the Delaware River. This property has a front flower bed bordering the sidewalk which is filled with colorful plantings. The front porch is inviting with room for a small table and a couple of chairs. The backyard is completely fenced and has a back gate. Parking is unassigned but available in the front on Division St or behind the house on Cherry St. The front door leads to a nicely sized Living Room/Dining Room combo featuring high ceilings and hardwood floor. The galley style kitchen has been remodeled and has newer cabinetry, appliances and a laminate tile floor. There’s a door that leads to the back yard and a door that leads to the basement. The washer and dryer are in the basement and there are steps leading to exterior doors which go to the backyard. The Living Room hosts a wooden staircase leading to the Upper Floor. The Primary Bedroom is nicely proportioned with a large Walk-In Closet. There are two additional Bedrooms and a remodeled Bathroom featuring laminate floors, a tub/shower combo and a beautiful Sky-Light over the tub which brings a lot of natural light into the room. The current owners are the 2nd generation of the same family that has lived in this house since 1994. Quite a few improvements have been done under their ownership to include new vinyl windows and kitchen and bathroom remodels. The porch roof & ceiling were replaced in 2019 along with the top, flat, rubber roof and the interior has been painted very recently. This home has all hardwood or laminate flooring on the main and upper floors – there is no carpet. Make sure you get in to see this rowhome before it is gone!
Location
State NJ
County Camden
Area Gloucester City (20414)
Zoning RESIDENTIAL
Rooms
Other Rooms Living Room, Dining Room, Primary Bedroom, Bedroom 2, Bedroom 3, Kitchen, Bathroom 1
Basement Interior Access, Outside Entrance, Shelving, Unfinished
Interior
Interior Features Ceiling Fan(s), Formal/Separate Dining Room, Kitchen - Galley, Skylight(s), Tub Shower, Walk-in Closet(s)
Hot Water Natural Gas
Heating Radiator
Cooling Window Unit(s)
Flooring Laminated, Hardwood
Equipment Built-In Microwave, Dishwasher, Dryer - Gas, Oven - Self Cleaning, Oven - Single, Oven/Range - Gas, Refrigerator, Water Heater, Washer
Window Features Vinyl Clad,Skylights
Appliance Built-In Microwave, Dishwasher, Dryer - Gas, Oven - Self Cleaning, Oven - Single, Oven/Range - Gas, Refrigerator, Water Heater, Washer
Heat Source Oil
Laundry Basement
Exterior
Fence Chain Link
Water Access N
View Street
Roof Type Rubber,Shingle
Accessibility None
Garage N
Building
Lot Description Landscaping, Level, Rear Yard
Story 2
Foundation Block
Sewer Public Sewer
Water Public
Architectural Style Traditional
Level or Stories 2
Additional Building Above Grade, Below Grade
Structure Type 9'+ Ceilings,Plaster Walls
New Construction N
Schools
School District Gloucester City Schools
Others
Pets Allowed N
Senior Community No
Tax ID 14-00090-00006
Ownership Fee Simple
SqFt Source Assessor
Special Listing Condition Standard
Read Less

Bought with John A Cesarine • BHHS Fox & Roach-Center City Walnut
GET MORE INFORMATION




