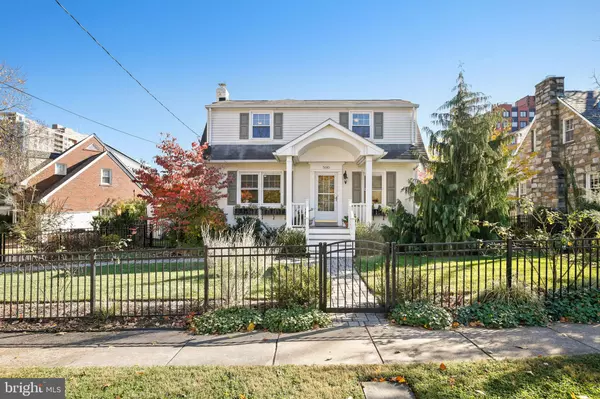For more information regarding the value of a property, please contact us for a free consultation.
5010 RUGBY AVE Bethesda, MD 20814
Want to know what your home might be worth? Contact us for a FREE valuation!

Our team is ready to help you sell your home for the highest possible price ASAP
Key Details
Sold Price $1,030,000
Property Type Single Family Home
Sub Type Detached
Listing Status Sold
Purchase Type For Sale
Square Footage 2,041 sqft
Price per Sqft $504
Subdivision Pt Bethesda Out Res 1
MLS Listing ID MDMC2022102
Sold Date 12/15/21
Style Colonial
Bedrooms 3
Full Baths 3
Half Baths 1
HOA Y/N N
Abv Grd Liv Area 1,807
Originating Board BRIGHT
Year Built 1951
Annual Tax Amount $8,574
Tax Year 2021
Lot Size 5,720 Sqft
Acres 0.13
Property Description
* * OFFER DEADLINE IS MONDAY, 11/22 @ 6:00 PM - SUBMIT ALL OFFERS BY DEADLINE * *
Welcome home to this gorgeous and expanded 3 bedroom colonial with 3 full bathrooms and private driveway for up to 4 cars, located in the heart of downtown Bethesda - where you can walk to just about everything! This beautifully renovated home features gleaming hardwood floors on the main and upper levels and features a large and upgraded gourmet kitchen with granite counters, newer stainless appliances and range hood, with Brazilian slate floor and portable island that conveys. Expansion and additional updates and features include a newer front portico, expanded primary bedroom with updated ensuite bath, skylights, ceiling fans, recessed lighting, additional updated bathrooms, sun room with metal roof, finished lower level with full bath and storage room, sprinkler system and updated windows and HVAC systems. There's also newer front and rear composite porches, as well as a brick paver patio and Koi pond in the fenced and gated backyard. The apartment building being constructed up at the end of the street will result in a nice cul-de-sac for Rugby Ave. Bethesda Metro and lots of shops and restaurants are all just a few minutes walk and I495 is close by too.
Location
State MD
County Montgomery
Zoning R60
Rooms
Basement Heated, Improved, Interior Access, Partially Finished
Interior
Interior Features Attic, Ceiling Fan(s), Crown Moldings, Family Room Off Kitchen, Floor Plan - Traditional, Formal/Separate Dining Room, Kitchen - Eat-In, Kitchen - Gourmet, Kitchen - Island, Kitchen - Table Space, Pantry, Recessed Lighting, Skylight(s), Sprinkler System, Stall Shower, Tub Shower, Walk-in Closet(s), Wood Floors
Hot Water Electric
Heating Forced Air
Cooling Central A/C, Ceiling Fan(s)
Flooring Hardwood, Slate, Ceramic Tile
Equipment Stainless Steel Appliances, Refrigerator, Built-In Microwave, Dishwasher, Disposal, Range Hood, Oven - Single, Oven/Range - Gas, Stove, Washer, Dryer, Water Heater
Furnishings No
Fireplace N
Window Features Double Pane,Skylights,Vinyl Clad
Appliance Stainless Steel Appliances, Refrigerator, Built-In Microwave, Dishwasher, Disposal, Range Hood, Oven - Single, Oven/Range - Gas, Stove, Washer, Dryer, Water Heater
Heat Source Electric
Laundry Has Laundry, Lower Floor, Washer In Unit, Dryer In Unit
Exterior
Exterior Feature Patio(s)
Garage Spaces 4.0
Fence Privacy, Decorative, Fully, Other
Water Access N
View Scenic Vista
Roof Type Asphalt,Shingle,Metal
Street Surface Paved
Accessibility None
Porch Patio(s)
Road Frontage Public, City/County
Total Parking Spaces 4
Garage N
Building
Lot Description Front Yard, SideYard(s), Rear Yard
Story 3
Foundation Other
Sewer Public Sewer
Water Public
Architectural Style Colonial
Level or Stories 3
Additional Building Above Grade, Below Grade
Structure Type Dry Wall,Vaulted Ceilings
New Construction N
Schools
Elementary Schools Bethesda
Middle Schools Westland
High Schools Bethesda-Chevy Chase
School District Montgomery County Public Schools
Others
Pets Allowed Y
Senior Community No
Tax ID 160700431401
Ownership Fee Simple
SqFt Source Estimated
Security Features Smoke Detector,Sprinkler System - Indoor
Acceptable Financing Cash, Conventional, FHA, VA
Horse Property N
Listing Terms Cash, Conventional, FHA, VA
Financing Cash,Conventional,FHA,VA
Special Listing Condition Standard
Pets Allowed No Pet Restrictions
Read Less

Bought with Amalia B Morales Garicoits • RLAH @properties
GET MORE INFORMATION




