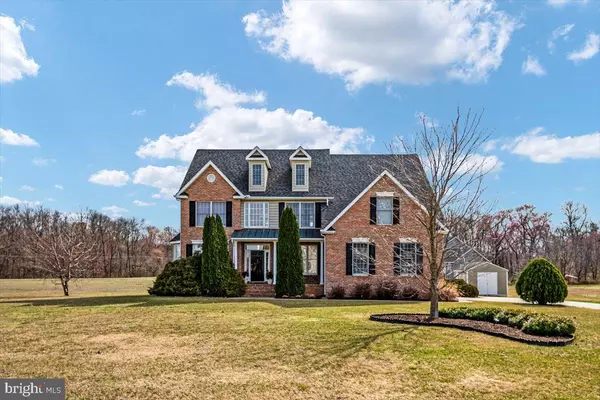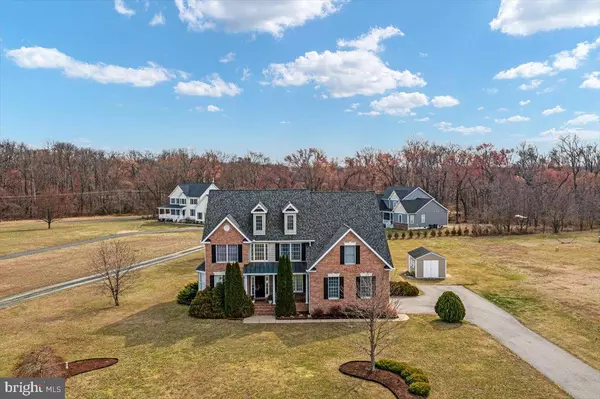For more information regarding the value of a property, please contact us for a free consultation.
111 BURTON AIR DR Centreville, MD 21617
Want to know what your home might be worth? Contact us for a FREE valuation!

Our team is ready to help you sell your home for the highest possible price ASAP
Key Details
Sold Price $585,000
Property Type Single Family Home
Sub Type Detached
Listing Status Sold
Purchase Type For Sale
Square Footage 3,040 sqft
Price per Sqft $192
Subdivision Willow Branch
MLS Listing ID MDQA2002678
Sold Date 04/15/22
Style Colonial
Bedrooms 5
Full Baths 4
HOA Y/N N
Abv Grd Liv Area 3,040
Originating Board BRIGHT
Year Built 2005
Annual Tax Amount $3,717
Tax Year 2021
Lot Size 1.250 Acres
Acres 1.25
Property Description
Welcome to 111 Burton Air Drive in the coveted community of Willow Branch. Looking for space to spread out? This is it! This gorgeous brick front colonial is just over 3,000 sq ft and is sitting on over an acre of privacy. As you drive up to this beautiful home you will notice the mature landscaping, large private lot and the long paved driveway. As you walk up to the home you are greeted with an inviting front porch. As you enter the home and stand in the foyer, you take in the wide open floor plan, gorgeous hardwood floors, and the space! To the left is the living room that is boasting brand new carpet, gorgeous windows bringing in natural light from all angles. Off to the right is an oversized dining room with hardwood floors and direct access to the kitchen, making this a perfect room for entertaining guests. As you walk down the foyer the home opens up to the massive two story family room with fireplace, floor to ceiling windows, and is all open to the kitchen! The kitchen is gorgeous offering upgraded cabinets, granite countertops, kitchen island, and plenty of cabinet and counter space. Finishing off the lower level is the main level bedroom with great closet space, LVP flooring, good natural light and full bathroom. This is perfect if you are looking for main level living. Heading up the gorgeous staircase that looks over the two story family room you will find 4 massive bedrooms and 3 full bathrooms. Bedrooms 3 and 4 are both large, offer spacious closets and share the jack and jill full bathroom. Bedroom 2 is huge with a large closet and it's own private full bathroom. Moving into the owner's suite you will find a massive bedroom with gorgeous natural light beaming through the windows. The owner's suite bathroom is what you have been looking floor. Double vanities, soaking tub and stand up shower, you will feel like you are at the spa. Just off of the bathroom is the massive walk in closet. This closet is not like anything you have ever seen. There is room for his and hers and MORE!!! Finishing off the upper level is the second floor laundry room. No going up and down steps here on laundry day. Moving back downstairs you have the oversized 2 car garage. This garage will fit 2 cars with room to spare!!! Outback you have a huge deck, storage shed with electric and a HUGE lot with trees lining the property lines keeping the privacy. This home has been maintained with love and is ready for you to you move right in. The convenient location to 301, shopping, restaurants, beaches, marinas and the town of Centreville, keeps you connected but giving you the space you want to move around and spread out!!! Don't miss this one!
Location
State MD
County Queen Annes
Zoning AG
Rooms
Main Level Bedrooms 1
Interior
Hot Water Electric
Heating Heat Pump(s)
Cooling Central A/C, Ceiling Fan(s)
Fireplaces Number 1
Heat Source Electric
Exterior
Parking Features Garage - Side Entry, Garage Door Opener
Garage Spaces 2.0
Water Access N
Accessibility None
Attached Garage 2
Total Parking Spaces 2
Garage Y
Building
Story 2
Foundation Crawl Space
Sewer Private Septic Tank
Water Well
Architectural Style Colonial
Level or Stories 2
Additional Building Above Grade, Below Grade
New Construction N
Schools
School District Queen Anne'S County Public Schools
Others
Senior Community No
Tax ID 1806010555
Ownership Fee Simple
SqFt Source Assessor
Special Listing Condition Standard
Read Less

Bought with Stacy Allen • Keller Williams Real Estate-Langhorne
GET MORE INFORMATION




