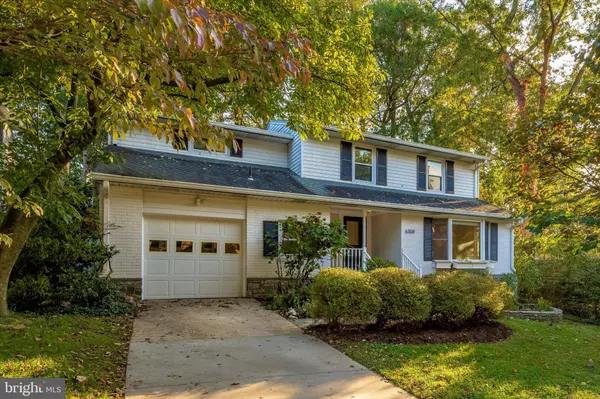For more information regarding the value of a property, please contact us for a free consultation.
6308 MARYWOOD RD Bethesda, MD 20817
Want to know what your home might be worth? Contact us for a FREE valuation!

Our team is ready to help you sell your home for the highest possible price ASAP
Key Details
Sold Price $950,000
Property Type Single Family Home
Sub Type Detached
Listing Status Sold
Purchase Type For Sale
Square Footage 3,180 sqft
Price per Sqft $298
Subdivision Green Tree Manor
MLS Listing ID MDMC728034
Sold Date 10/30/20
Style Colonial,Traditional
Bedrooms 4
Full Baths 2
Half Baths 1
HOA Y/N N
Abv Grd Liv Area 2,780
Originating Board BRIGHT
Year Built 1966
Annual Tax Amount $8,965
Tax Year 2019
Lot Size 8,400 Sqft
Acres 0.19
Property Description
Great Bethesda location. Four bedroom home with many special touches. Sunroom added in 2015 to view back yard gardens - tranquility in the city. Whimsical shed with a pathway leading to large deck and sunroom. Reclaimed antique hardwood floors through out first floor with kitchen open to family room. Stone fireplace with antique barn doors flanking both sides of stonework leading to a sunlit sunroom. Updated kitchen with six burner AGA range, farm sink, granite countertops, stainless steel dual dishwasher and French door refrigerator. Master bedroom with organized walk in closet. Master Bathroom, dual sinks and shower with multiple shower heads and hand held wand. bench for sitting. This home will not be available for showing until Saturday afternoon 10/17 through Showing Time. PLEASE NOTE: At Sellers' request, the OFFER DUE DATE is changed from 5:00pm Wednesday 10/21.2020 to 5:00pm TUESDAY 10/20/2020.
Location
State MD
County Montgomery
Zoning R60
Direction Northwest
Rooms
Other Rooms Living Room, Dining Room, Bedroom 2, Bedroom 3, Bedroom 4, Kitchen, Family Room, Bedroom 1, Sun/Florida Room, Laundry, Recreation Room, Utility Room, Bathroom 1, Bathroom 2
Basement Connecting Stairway, Fully Finished
Interior
Interior Features Built-Ins, Chair Railings, Crown Moldings, Family Room Off Kitchen, Floor Plan - Traditional, Formal/Separate Dining Room, Kitchen - Country, Pantry, Recessed Lighting, Skylight(s), Stall Shower, Tub Shower, Wood Floors, Other
Hot Water Natural Gas
Heating Forced Air
Cooling Central A/C
Flooring Hardwood, Carpet, Tile/Brick
Fireplaces Number 1
Fireplaces Type Stone
Equipment Dishwasher, Disposal, Dryer - Front Loading, Humidifier, Microwave, Oven - Double, Oven/Range - Gas, Refrigerator, Six Burner Stove, Stainless Steel Appliances, Washer - Front Loading, Washer/Dryer Stacked, Water Heater
Furnishings No
Fireplace Y
Window Features Bay/Bow,Casement,Double Hung,Insulated,Screens,Skylights,Storm
Appliance Dishwasher, Disposal, Dryer - Front Loading, Humidifier, Microwave, Oven - Double, Oven/Range - Gas, Refrigerator, Six Burner Stove, Stainless Steel Appliances, Washer - Front Loading, Washer/Dryer Stacked, Water Heater
Heat Source Natural Gas
Laundry Basement
Exterior
Exterior Feature Deck(s)
Parking Features Garage - Front Entry, Garage Door Opener
Garage Spaces 2.0
Utilities Available Electric Available, Natural Gas Available, Sewer Available, Water Available
Water Access N
Roof Type Architectural Shingle
Accessibility None
Porch Deck(s)
Road Frontage Public
Attached Garage 1
Total Parking Spaces 2
Garage Y
Building
Story 3
Foundation Brick/Mortar
Sewer Public Sewer
Water Public
Architectural Style Colonial, Traditional
Level or Stories 3
Additional Building Above Grade, Below Grade
Structure Type Dry Wall
New Construction N
Schools
School District Montgomery County Public Schools
Others
Senior Community No
Tax ID 160700657957
Ownership Fee Simple
SqFt Source Assessor
Security Features Carbon Monoxide Detector(s),Smoke Detector
Horse Property N
Special Listing Condition Standard
Read Less

Bought with Helena Pulyaeva • RE/MAX Realty Services
GET MORE INFORMATION




