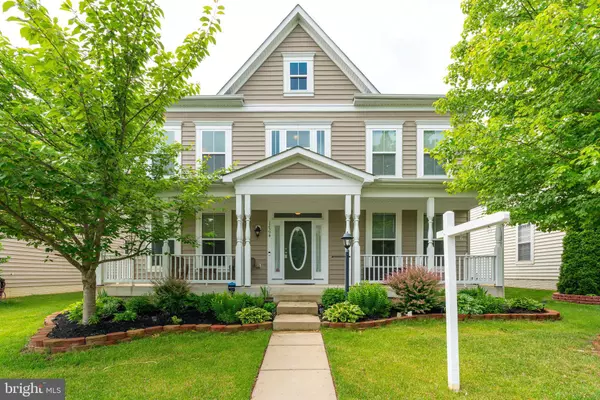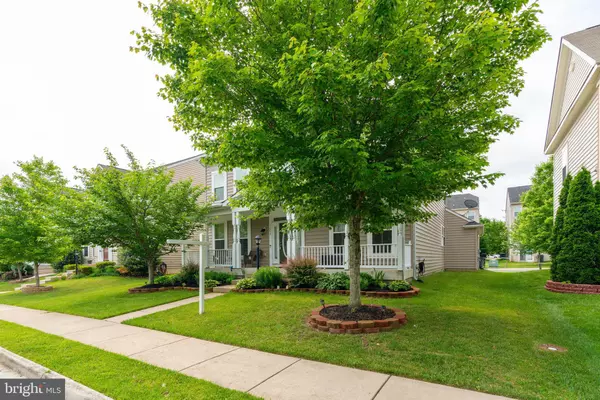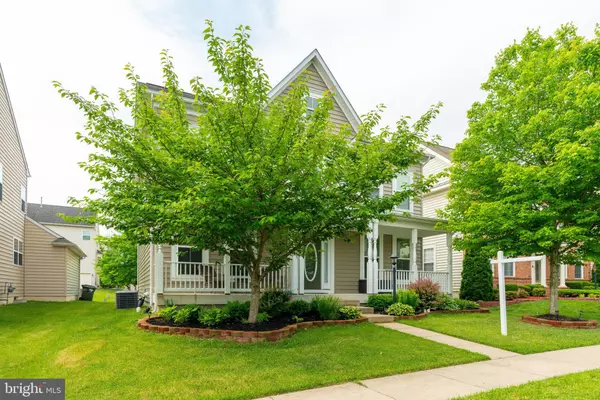For more information regarding the value of a property, please contact us for a free consultation.
12594 STONE LINED CIR Woodbridge, VA 22192
Want to know what your home might be worth? Contact us for a FREE valuation!

Our team is ready to help you sell your home for the highest possible price ASAP
Key Details
Sold Price $660,000
Property Type Single Family Home
Sub Type Detached
Listing Status Sold
Purchase Type For Sale
Square Footage 3,592 sqft
Price per Sqft $183
Subdivision Reids Prospect
MLS Listing ID VAPW524132
Sold Date 06/29/21
Style Colonial
Bedrooms 4
Full Baths 3
Half Baths 1
HOA Fees $93/qua
HOA Y/N Y
Abv Grd Liv Area 2,592
Originating Board BRIGHT
Year Built 2011
Annual Tax Amount $6,291
Tax Year 2021
Lot Size 5,375 Sqft
Acres 0.12
Property Description
Welcome home to this move in ready in charming Colonial, the wide front porch greets you upon arrival, featuring an open floor plan, the huge gourmet kitchen with the granite has all the counter space you ever wanted and plenty of cabinets to store all your plates, and favorite kitchen tools. The stainless steel appliances complement the kitchen. Also there is desk area to do homework, or just hang out. The hardwood floors really complete this look. The separate living and dining rooms provide spacious areas for gathering together to enjoy friends and family. Right off the kitchen there is a family /rec room that leads to the outdoor patio, where the head chef can have a great time grilling or barbequing . Upstairs, features a spacious owners suite and a luxurious walk-in closet that boasts of special shelving and extra closet adjacent in the same hall area. You will also find 3 other bedrooms large bedrooms and upstairs laundry room with shelving. Lets not forget the fully finished basement. Let your creativity flow, so many fun uses and and extra room and plenty of storage. Thanks for showing
Location
State VA
County Prince William
Zoning PMR
Rooms
Basement Fully Finished
Interior
Interior Features Breakfast Area, Carpet, Ceiling Fan(s), Dining Area, Family Room Off Kitchen, Floor Plan - Traditional, Floor Plan - Open, Formal/Separate Dining Room, Kitchen - Gourmet, Kitchen - Table Space, Pantry, Recessed Lighting, Sprinkler System, Upgraded Countertops, Walk-in Closet(s), Window Treatments, Wood Stove
Hot Water Natural Gas
Heating Forced Air
Cooling Ceiling Fan(s), Central A/C
Fireplaces Number 1
Fireplaces Type Screen
Equipment Built-In Microwave, Cooktop, Cooktop - Down Draft, Dishwasher, Disposal, Dryer, Icemaker, Oven - Double, Refrigerator, Stainless Steel Appliances, Washer, Water Heater
Furnishings No
Fireplace Y
Appliance Built-In Microwave, Cooktop, Cooktop - Down Draft, Dishwasher, Disposal, Dryer, Icemaker, Oven - Double, Refrigerator, Stainless Steel Appliances, Washer, Water Heater
Heat Source Natural Gas
Laundry Upper Floor
Exterior
Exterior Feature Patio(s), Porch(es)
Parking Features Garage - Rear Entry, Garage Door Opener
Garage Spaces 2.0
Amenities Available Pool - Outdoor, Basketball Courts, Tot Lots/Playground
Water Access N
Roof Type Shingle
Accessibility Level Entry - Main
Porch Patio(s), Porch(es)
Attached Garage 2
Total Parking Spaces 2
Garage Y
Building
Story 3
Sewer Public Sewer
Water Public
Architectural Style Colonial
Level or Stories 3
Additional Building Above Grade, Below Grade
New Construction N
Schools
Elementary Schools Call School Board
Middle Schools Call School Board
High Schools Call School Board
School District Prince William County Public Schools
Others
Pets Allowed Y
HOA Fee Include Trash,Reserve Funds,Recreation Facility,Pool(s),Road Maintenance,Snow Removal
Senior Community No
Tax ID 8193-23-5022
Ownership Fee Simple
SqFt Source Assessor
Horse Property N
Special Listing Condition Standard
Pets Allowed No Pet Restrictions
Read Less

Bought with Nathan Daniel Johnson • Keller Williams Capital Properties
GET MORE INFORMATION




