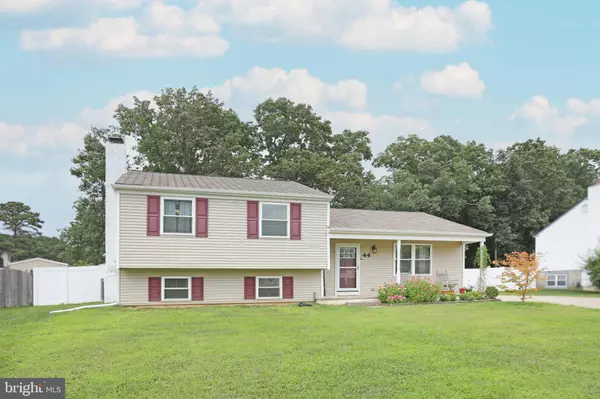For more information regarding the value of a property, please contact us for a free consultation.
44 MARY ELLEN Sicklerville, NJ 08081
Want to know what your home might be worth? Contact us for a FREE valuation!

Our team is ready to help you sell your home for the highest possible price ASAP
Key Details
Sold Price $285,000
Property Type Single Family Home
Sub Type Detached
Listing Status Sold
Purchase Type For Sale
Square Footage 1,737 sqft
Price per Sqft $164
Subdivision Dresden Downs
MLS Listing ID NJCD2003490
Sold Date 09/13/21
Style Split Level
Bedrooms 3
Full Baths 2
HOA Y/N N
Abv Grd Liv Area 1,737
Originating Board BRIGHT
Year Built 1979
Annual Tax Amount $7,239
Tax Year 2020
Lot Size 8,568 Sqft
Acres 0.2
Lot Dimensions 68.00 x 126.00
Property Description
This beautiful and very well maintained house is waiting for you to make it a home. Upon entering, you are welcomed into a large family room with 12 ft ceilings and vinyl hardwood hybrid floors. The open floor layout provides a perfect view into the updated kitchen with stainless steel appliances, granite countertops, a hood range and breakfast bar which leads into the dining room.
This bi-level home offers you the opportunity to walk upstairs to 3 spacious bedrooms and a Jack & Jill bathroom or head downstairs to an additional family room. The bottom floor also includes a full bathroom, laundry room and wood-burning fireplace.
There are over $25K worth of upgrades including an oil to gas conversion with brand new HVAC system, fully renovated crawl space with a large French drain and sump pump, hardwood floors, fresh paint, a patio and large backyard perfect for entertaining. Did we mention a new roof was installed in 2019!?!
Don't miss out on your opportunity to schedule a showing today This home is move-in ready and won't last long!! Please note, this property is being sold "as-is" with sellers providing a sellers disclosure!!
Location
State NJ
County Camden
Area Gloucester Twp (20415)
Zoning RES
Rooms
Main Level Bedrooms 3
Interior
Hot Water Electric
Heating Forced Air
Cooling Central A/C
Flooring Carpet, Ceramic Tile, Laminated
Fireplaces Number 1
Fireplaces Type Wood
Equipment Cooktop, Dishwasher, Oven/Range - Electric, Range Hood
Fireplace Y
Window Features Replacement
Appliance Cooktop, Dishwasher, Oven/Range - Electric, Range Hood
Heat Source Oil
Laundry Lower Floor
Exterior
Exterior Feature Deck(s)
Utilities Available Cable TV, Natural Gas Available
Water Access N
Roof Type Architectural Shingle
Accessibility None
Porch Deck(s)
Garage N
Building
Story 2
Sewer Public Sewer
Water Public
Architectural Style Split Level
Level or Stories 2
Additional Building Above Grade, Below Grade
Structure Type Cathedral Ceilings
New Construction N
Schools
School District Black Horse Pike Regional Schools
Others
Senior Community No
Tax ID 15-17701-00024
Ownership Fee Simple
SqFt Source Assessor
Acceptable Financing FHA, Cash, Conventional, FHA 203(b), FHA 203(k)
Listing Terms FHA, Cash, Conventional, FHA 203(b), FHA 203(k)
Financing FHA,Cash,Conventional,FHA 203(b),FHA 203(k)
Special Listing Condition Standard
Read Less

Bought with Matthew Roberts • Beiler-Campbell Realtors-Avondale
GET MORE INFORMATION




