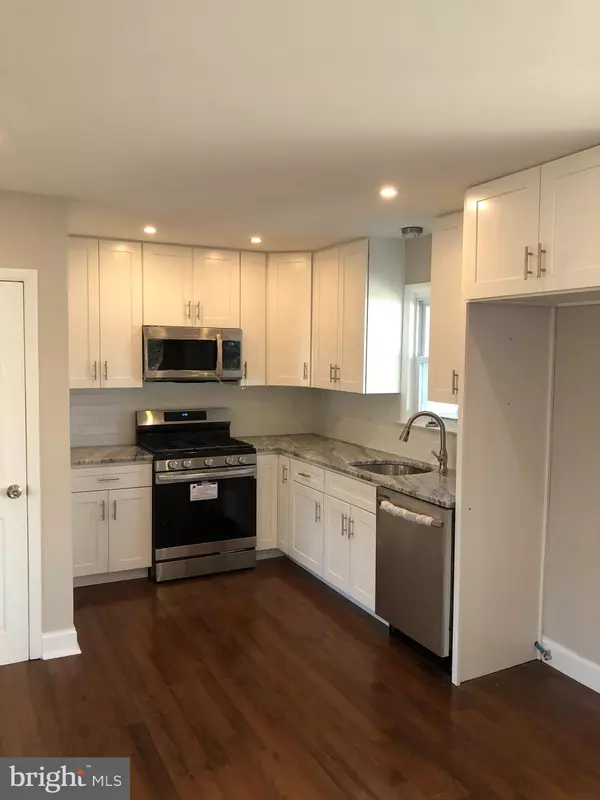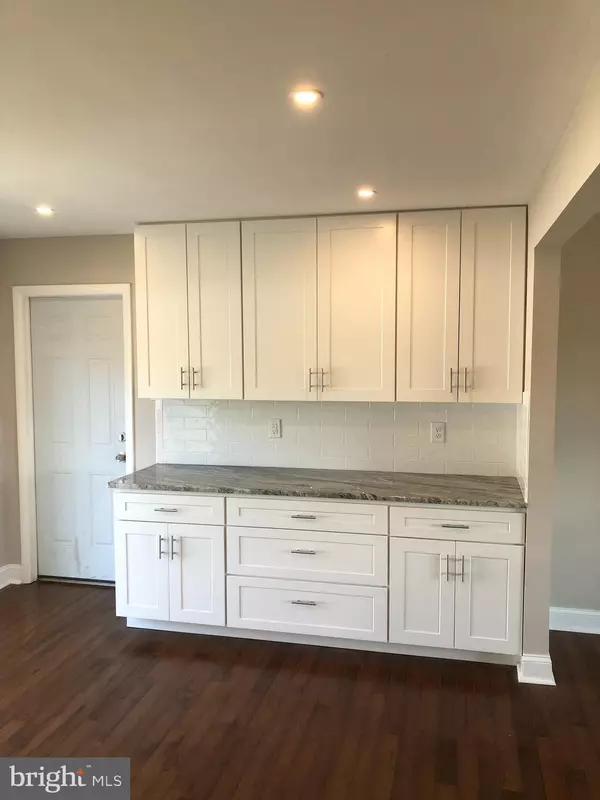For more information regarding the value of a property, please contact us for a free consultation.
341 N ULMER AVE Gibbstown, NJ 08027
Want to know what your home might be worth? Contact us for a FREE valuation!

Our team is ready to help you sell your home for the highest possible price ASAP
Key Details
Sold Price $324,500
Property Type Single Family Home
Sub Type Detached
Listing Status Sold
Purchase Type For Sale
Square Footage 1,600 sqft
Price per Sqft $202
MLS Listing ID NJGL2012496
Sold Date 04/26/22
Style Split Level
Bedrooms 4
Full Baths 2
HOA Y/N N
Abv Grd Liv Area 1,600
Originating Board BRIGHT
Year Built 1975
Annual Tax Amount $5,197
Tax Year 2021
Lot Size 10,000 Sqft
Acres 0.23
Lot Dimensions 100.00 x 100.00
Property Description
Completely renovated 3/4 bedroom, 2 full bath home on a quite street in Gibbstown! Brand new flooring, roof, windows, gas heater and so much more. This home is move-in ready, with your dream kitchen complete with white shaker cabinets, granite countertops and white subway tile backsplash and brand new stainless steel appliances. Cool down this summer with your very own inground pool, and the property also includes a large yard, privacy fence and a 2 car garage. 2021 property taxes were $5200 and this property area qualifies for USDA no money down financing and does require flood insurance.
Location
State NJ
County Gloucester
Area Greenwich Twp (20807)
Zoning RESID
Direction Northwest
Rooms
Basement Fully Finished
Interior
Interior Features Attic, Carpet, Family Room Off Kitchen, Floor Plan - Open, Kitchen - Eat-In
Hot Water Electric
Heating Forced Air
Cooling Central A/C
Flooring Carpet, Ceramic Tile, Hardwood, Vinyl
Equipment Built-In Microwave, Dishwasher, Oven/Range - Gas, Stove
Fireplace N
Window Features Double Hung,Replacement
Appliance Built-In Microwave, Dishwasher, Oven/Range - Gas, Stove
Heat Source Natural Gas
Exterior
Parking Features Garage - Front Entry
Garage Spaces 4.0
Fence Vinyl
Pool Concrete, Fenced
Utilities Available Electric Available, Natural Gas Available, Water Available, Sewer Available
Water Access N
Roof Type Architectural Shingle,Pitched
Accessibility 2+ Access Exits, 32\"+ wide Doors, >84\" Garage Door
Attached Garage 2
Total Parking Spaces 4
Garage Y
Building
Story 3
Foundation Block
Sewer Public Sewer
Water Public
Architectural Style Split Level
Level or Stories 3
Additional Building Above Grade, Below Grade
Structure Type Dry Wall
New Construction N
Schools
School District Paulsboro Public Schools
Others
Senior Community No
Tax ID 07-00122-00001
Ownership Fee Simple
SqFt Source Assessor
Special Listing Condition Standard
Read Less

Bought with Danielle Suzanne Ruggierio • KingsGate Realty LLC
GET MORE INFORMATION




