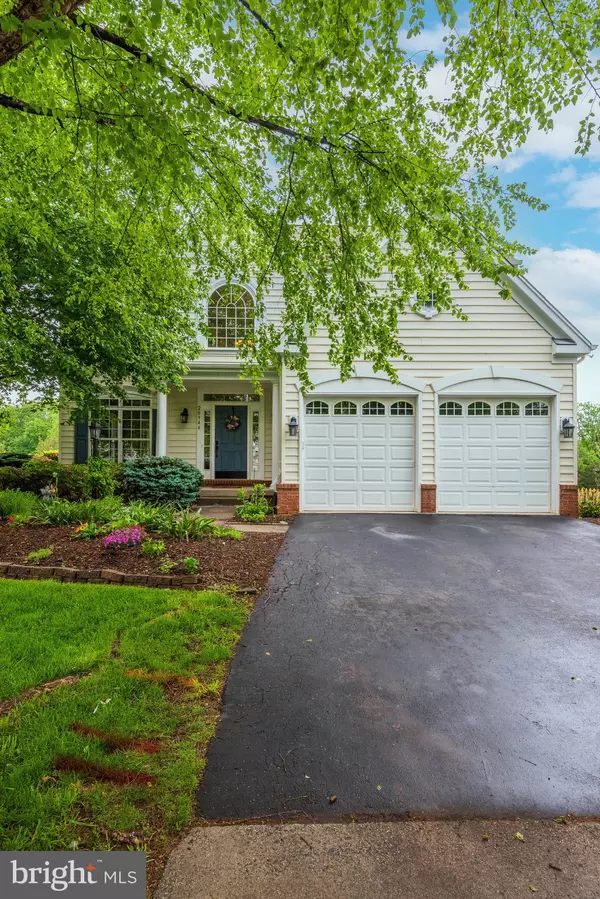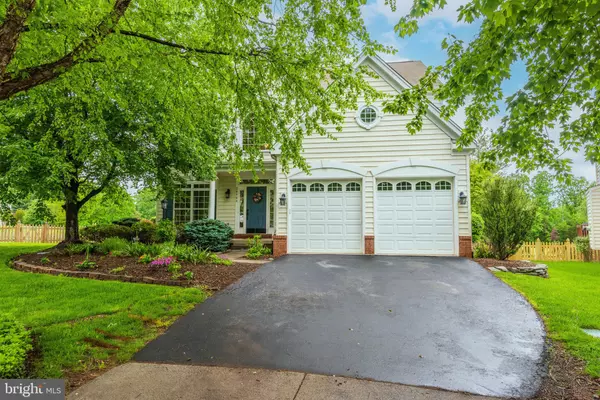For more information regarding the value of a property, please contact us for a free consultation.
20946 HUNTLAND CT Ashburn, VA 20147
Want to know what your home might be worth? Contact us for a FREE valuation!

Our team is ready to help you sell your home for the highest possible price ASAP
Key Details
Sold Price $875,000
Property Type Single Family Home
Sub Type Detached
Listing Status Sold
Purchase Type For Sale
Square Footage 3,554 sqft
Price per Sqft $246
Subdivision Ashburn Farm
MLS Listing ID VALO2025944
Sold Date 06/15/22
Style Colonial
Bedrooms 4
Full Baths 3
Half Baths 1
HOA Fees $93/mo
HOA Y/N Y
Abv Grd Liv Area 2,519
Originating Board BRIGHT
Year Built 1998
Annual Tax Amount $7,426
Tax Year 2021
Lot Size 7,841 Sqft
Acres 0.18
Property Description
Welcome Home! This Move-in ready home in the desirable Ashburn Farm community will delight you at every turn. With over 3500 square feet on three finished levels, there is lots of space for family gatherings and entertaining! This amazing house offers 4 bedrooms, 3 full and 1 half bath, a large fenced backyard and a fully finished basement. The inviting two-story foyer leads into the living room and dining room, then on to the spacious eat-in kitchen and stunning great room that lets you entertain with ease. The bright and inviting great room beckons with a cozy fireplace and adjoins the stunning kitchen with large island and extra space for dining. The convenient eat-in kitchen and family room open to the huge deck overlooking the large, private backyard for entertaining.
Upstairs is light and bright! The primary bedroom suite features an ensuite bath with separate shower and soaking tub.
Three additional large secondary bedrooms are located on the upper level.
The finished, walkout lower level features a den/guest bedroom and 3rd guest bath, as well as a rec room with lots of space for multiple activities, and there is plenty of unfinished storage space, too.
Updates include: NEW AC (2018)
Hurry to see this special home while it lasts!
Location
State VA
County Loudoun
Zoning PDH4
Rooms
Other Rooms Living Room, Dining Room, Primary Bedroom, Bedroom 2, Bedroom 3, Bedroom 4, Kitchen, Family Room, Laundry, Recreation Room, Primary Bathroom, Additional Bedroom
Basement Connecting Stairway, Outside Entrance, Fully Finished, Walkout Stairs
Interior
Interior Features Family Room Off Kitchen, Kitchen - Gourmet, Breakfast Area, Kitchen - Island, Kitchen - Eat-In, Dining Area, Primary Bath(s), Chair Railings, Upgraded Countertops, Window Treatments, Wood Floors, Attic
Hot Water Natural Gas
Heating Forced Air
Cooling Ceiling Fan(s), Central A/C
Fireplaces Number 1
Fireplaces Type Gas/Propane, Fireplace - Glass Doors, Mantel(s)
Equipment Washer/Dryer Hookups Only, Cooktop, Cooktop - Down Draft, Dishwasher, Disposal, Dryer - Front Loading, Freezer, Icemaker, Oven - Double, Oven - Wall, Refrigerator, Washer - Front Loading, Water Heater, Built-In Microwave
Fireplace Y
Appliance Washer/Dryer Hookups Only, Cooktop, Cooktop - Down Draft, Dishwasher, Disposal, Dryer - Front Loading, Freezer, Icemaker, Oven - Double, Oven - Wall, Refrigerator, Washer - Front Loading, Water Heater, Built-In Microwave
Heat Source Natural Gas
Exterior
Exterior Feature Deck(s)
Parking Features Garage Door Opener, Garage - Front Entry
Garage Spaces 2.0
Fence Wood
Amenities Available Pool - Outdoor, Tennis Courts, Basketball Courts, Baseball Field, Common Grounds, Tot Lots/Playground, Jog/Walk Path
Water Access N
Roof Type Composite
Accessibility None
Porch Deck(s)
Attached Garage 2
Total Parking Spaces 2
Garage Y
Building
Lot Description Cul-de-sac
Story 3
Foundation Permanent
Sewer Public Sewer
Water Public
Architectural Style Colonial
Level or Stories 3
Additional Building Above Grade, Below Grade
Structure Type 2 Story Ceilings
New Construction N
Schools
Elementary Schools Sanders Corner
Middle Schools Trailside
High Schools Stone Bridge
School District Loudoun County Public Schools
Others
HOA Fee Include Common Area Maintenance,Pool(s)
Senior Community No
Tax ID 154303369000
Ownership Fee Simple
SqFt Source Estimated
Security Features Smoke Detector,Carbon Monoxide Detector(s)
Special Listing Condition Standard
Read Less

Bought with Heather H Bennett • Orchard Brokerage, LLC
GET MORE INFORMATION




